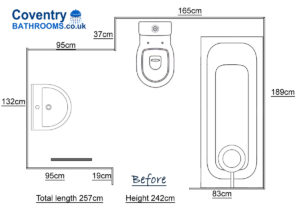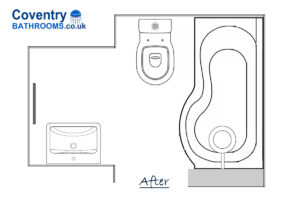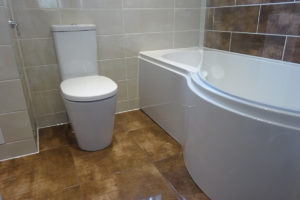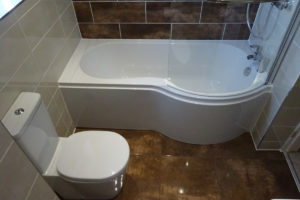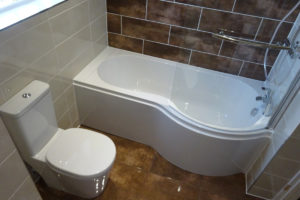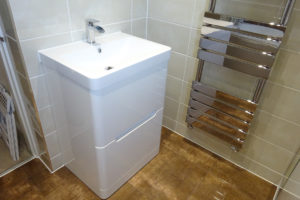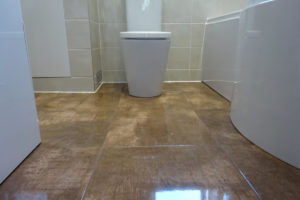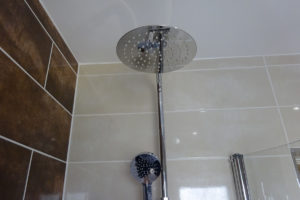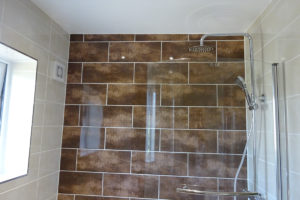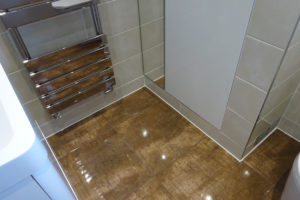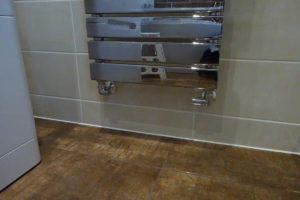Fitted Bathroom Albert Crescent Coventry
This is a bathroom on Albert Crescent in Coventry that we were invited to help design and fit.
The bathroom is much larger than a normal bathroom measuring 257cm long by 189cm wide. The image below shows the original bathroom floor plan and design.
The main changes to this bathroom is replacing the straight bath with a P shaped shower bath, moving the basin from the left side wall to the hall way wall and relocate the position of the towel warmer. The image below shows the new floor plan that we helped design that the clients agreed to have fitted.
Original Image of the Bathroom
The image below shows the bathroom before the renovation was carried out.
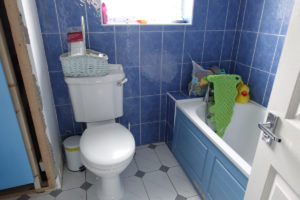
Images of the Fitted Bathroom Albert Crescent Coventry
The bathroom was tiled using Johnson tiles Zeppelin wall and floor tiles. The bath wall has been tiled with the Zeppelin bronze wall tile, with the other walls being tiled with the Zeppelin cream tile.
 Tagged with: P Shaped Shower Bath • Zeppelin Bathroom Tiles
Tagged with: P Shaped Shower Bath • Zeppelin Bathroom Tiles



