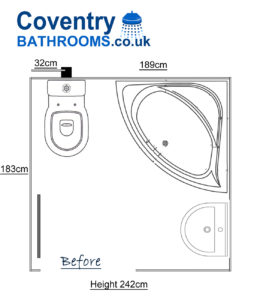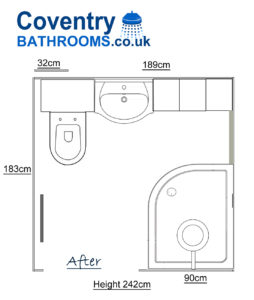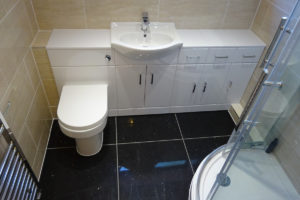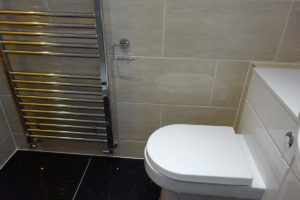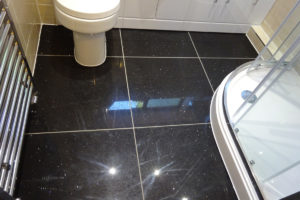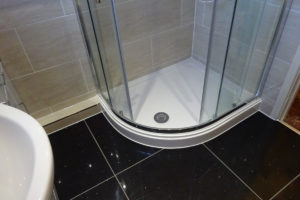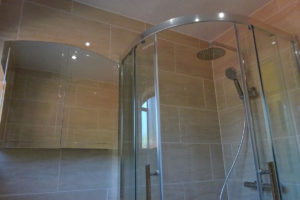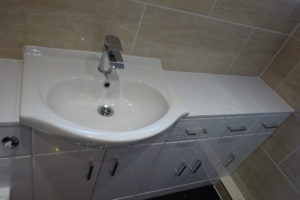Bathroom Converted to Shower Room Parkville Highway Coventry
This is a downstairs bathroom that we have been invited to change to a shower room on Parville Highway in Coventry.
The bathroom is a normal size bathroom measuring 189cm wide and a lightly bit longer at 183cm. The client has requested that we convert the bathroom to a shower room. Bathroom storage is important and it requested we fit as much storage in as possible.
The floor plan below shows the original bathroom layout with a corner bath, toilet, basin and towel warmer.
The new Shower room design uses a 80cm wide by 100cm long offset quadrant shower tray and shower tray enclosure. The Storage has been created by using the back wall to fit a vanity toilet, vanity basin unit and three vanity bathroom cupboard units. These five bathroom units measure 180cm wide. There needs to be a space between the side of the toilet and wall to allow for leg room. For this reason the design shows a gap on between the wall and toilet on the left hand side and no gap on the right hand side between the vanity cupboard and wall.
Images of the completed shower room
 Tagged with: Beige Bathroom Tiles • quadrant shower • Wall To Wall Fitted Bathroom Storage
Tagged with: Beige Bathroom Tiles • quadrant shower • Wall To Wall Fitted Bathroom Storage



