Bathroom Converted to Shower Room in Wyken Coventry
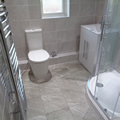
This is a very ordinary bathroom in a home in Wyken Coventry. The size of the bathroom is 179cm wide by 208cm long. The client required that the bathroom be converted to an easy access modern shower room and that the toilet by moved by 10cm – 20cm off the wall to provide more space […]
Separate Bathroom and Toilet Converted into Shower Room
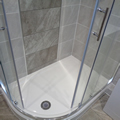
The bathroom and toilet were originally two rooms each with its own door leading into the hallway. The client requested that we remove the separating wall between the bathroom and toilet, close off one of the doors and convert the bathroom into a large shower room. The image below shows the two separate rooms and […]
Bath to Shower Remodel Coventry
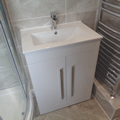
The house is in Condon Coventry and was built before the Second World War. The bathroom is not the regular rectangle shape. Over time the upstairs floor plan had been altered, closing doorways and opening other. The bathroom presented several obstacles that we had to resolve before the shower room could be finished. This is […]
Remove Corner Bath and Replace with Curved Shower
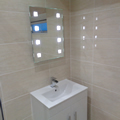
Corners baths are not ideal for using as a bath shower as the only real type of shower screen is a shower curtain not a glass shower screen. As a bath they take a lot of water to fill. We take out a lot of corner baths and convert the room into a shower rooms […]
Disabled Bathroom Shower for Pensioner with Mobility Requirements
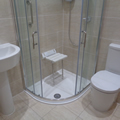
The home owner is an aging gentleman following a heart operation is no longer able to easily or safely get in and out of a bath. He is able to slowly walk to the bathroom and use the facilities but is unable to lift his feet over 5 inches. The requirements asked were to convert […]
Coventry Bathroom converted to a Shower Room
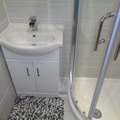
This is a bathroom in a house in Radford Coventry. The bathroom size is small measuring 166cm wide by 166cm long and 240cm high. The bathroom was made up of a bathroom suite including a small basin, small length bath and toilet. As you can see from the photos below all of the water pipe […]
Bathroom converted to a Shower Room with Bathroom Storage
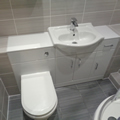
The client requested that we provide some bathroom shower room floor plans. Converting a bathroom to a shower room provides an opportunity to change the floor layout which if done correctly will provide more floor space. This space can either allow more open floor area or be filled with bathroom storage. The house is in […]
Bath Conversion to Shower and Starlight Quartz Floor Tiles
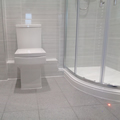
Another Bath Conversion to Shower Room More people come to us requesting a bathroom to shower room conversion than a bathroom refit. There are three obvious factors driving these decisions. The first is an aging population with many of our clients removing the obstacle of the height of a bath. It is obviously easier to […]
Bathroom Removed Quadrant Shower Fitted as New Shower Room
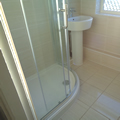
We removed the bathroom Products and refitted the bathroom as a shower room. The shower is a 1000mm x 800mm quadrant (curved) shower tray and safety glass enclosure
Bathroom refitted as a Shower room in Radford Family Home
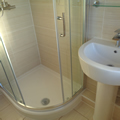
The family requested that the bathroom be refitted as a shower room. As you can see by the floor plan below the bathroom is a normal bathroom layout very similar to many other houses in the Radford and Coundon areas of Coventry The family had recently upgraded the heating system to a combi boiler that […]






