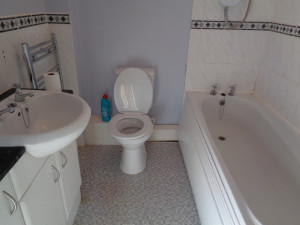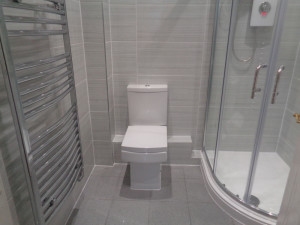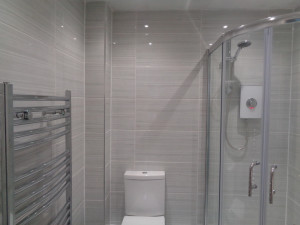Bath Conversion to Shower and Starlight Quartz Floor Tiles
Another Bath Conversion to Shower Room
More people come to us requesting a bathroom to shower room conversion than a bathroom refit. There are three obvious factors driving these decisions. The first is an aging population with many of our clients removing the obstacle of the height of a bath. It is obviously easier to step in to a low level shower than stepping over a bath. The second is the amount of time it takes to use a shower rather than a bath. A shower is obviously quicker and more hygienic. Thirdly until recently it was perceived that selling a house is easier with a bathroom than a shower room and that a house held a greater value with a bathroom. With the social change across the country this no longer seems to be correct. A well fitted shower room adds as much value as a bathroom, though this is only the opinion of us and many of our clients.
Bathroom Conversion to Shower Room Floor Plan and Design
Moving the basin to the end of the shower provided more standing room to the left of the shower. The toilet was moved 20cm towards the left wall and the towel warmer was moved to the center position of the wall it was mounted on.
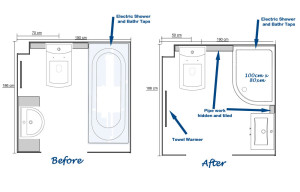
Type of Shower Chosen
The house has a low pressure hot water system, gravity fed with a hot water storage tank. The options for shower include
- Electric Shower – with a cold water feed
- Water pump to increase water pressure and a thermostatic wall mounted shower
- Power Shower that has a built in water pump.
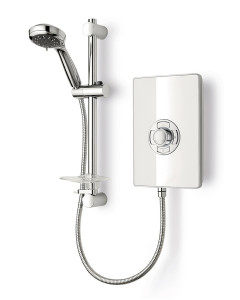
As the bathroom already had an electric shower, to keep the costs low, the clients choose to replace the shower with a modern Triton Aspirante white gloss electric shower 8.5 kw
Images of the Bathroom Before and After
This is an image of the bathroom before the shower conversion was carried out. As you can see the basin is situated to the left of the door opening, the toilet in the center and the bath to the right of the door opening.
Below is the a image taken from the same location of the same room but after the shower room conversion has been completed. As you can see the towel warmer has been fitted in place of the basin, the toilet has been moved slightly to the left of the back wall and the bath has been replaced by a 1000mm x 800mm curved quadrant shower
Storage was provided by fitting a vanity draw basin unit (bathroom sink with fitted draws)
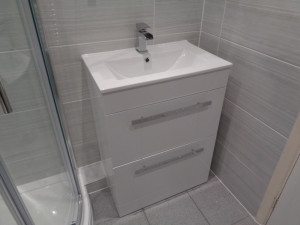
On the wall above the vanity basin we have fitted an electric LED mirror with built in shaver socket. The led lights come on by a switch built into the mirror, the switch is activated by running your hand under a sensor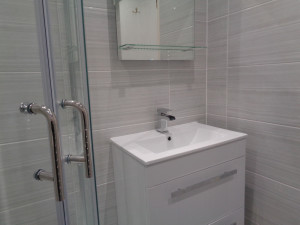
The wall tiles are a vein cut travertine effect ceramic tile. The floor tiles are a quartz tile with glitter built into the tile. The lighting from the ceiling reflects from the floor tile.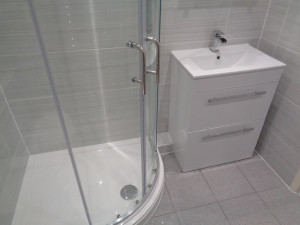
Video of the completed shower room
 Tagged with: quadrant shower • Serpentine Bathroom Tiles
Tagged with: quadrant shower • Serpentine Bathroom Tiles



