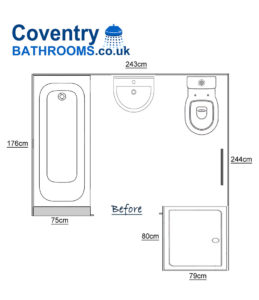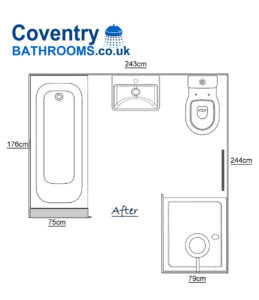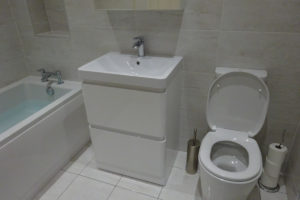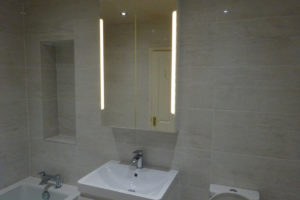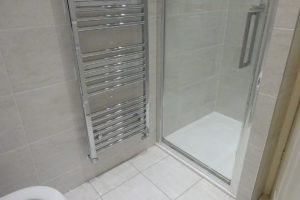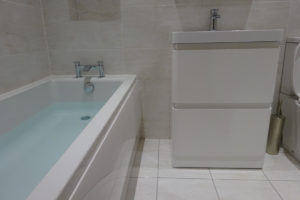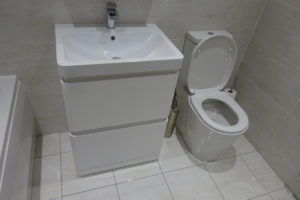Bathroom with Bath & Shower fitted De Montfort Rd Kenilworth
This is a large bathroom in a house house on De Montfort Road in Kenilworth. The bathroom includes a bath, pedestal basin, toilet and a shower area. The shower area is fitted into a space that orginally may have been the airring cupboard where the original hot water tank may have located.
The bathroom size is larger than normal measuring 176cm long by 242cm wide. The area into the shower area increase the length of the room to 244cm. The image below shows the orginal bathroom design with sizes and position of each of the bathroom items
The main request asked by the clients was to increase the size of the shower. The shower originally was a 80cm by 80cm shower. We suggested building the wall out from the shower area to enable a longer shower tray at 90cm long by 80cm wide. All the other items in the bathroom were to remain in the same location. Below is the new bathroom design.
Items Fitted in the Bathroom
The items fitted in the bathroom include
- 170cm by 70cm straight bath
- 60cm vanity storage basin
- Modern easy clean toilet
- 50cm by 160cm towel chrome towel warmer
- 90cm by 80cm stone resin shower tray
- 80cm wide by 8mm pivot door shower enclosure
- Thermostatic dual head shower
- Wall tiles BCT Parrallel white wall tile
- Floor tiles BCT Parrallel white floor tile
Images of bathroom when fitted De Montfort Rd Kenilworth
This is the shower which is 80cm by 90cm stone resin shower tray. The shower screen is 8mm thick.
 Tagged with: BCT Parallel Bathroom Tiles • Straight Bath
Tagged with: BCT Parallel Bathroom Tiles • Straight Bath



