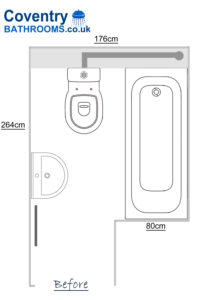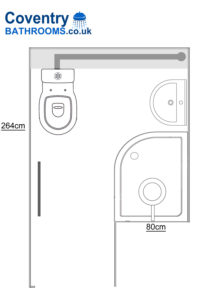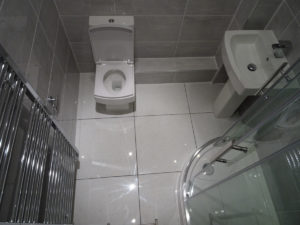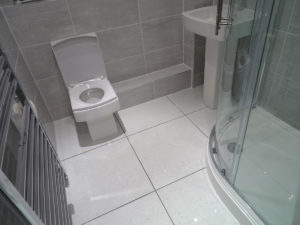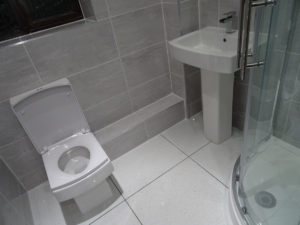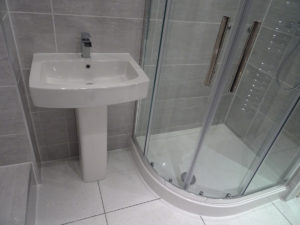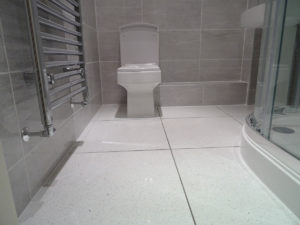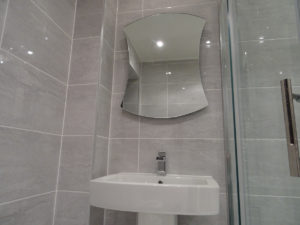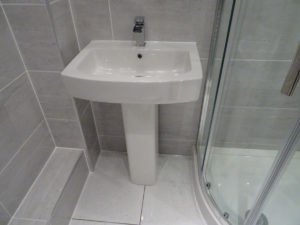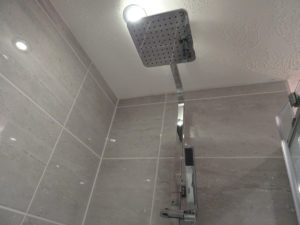Bathroom to Shower Room Renovation Grove Lane Coventry
The clients asked us to help design the bathroom to a shower room. The bathroom is in a new build style of hose and has an airing cupboard inside the bathroom. The bathroom at its longest point is 264cm long; some of this space is unusable as there are two doors opening in this area, leaving the usable length of approximately 192cm. The width is 176cm. Below is an image of the original bathroom design and floor plan
We suggested moving the basin from the left hand side to the right hand wall and moving the toilet to the left. This created a walkway from the door to the toilet and past the shower allowing easy access to all areas of the shower room and unlocking all of the usable space.
The image below shows the new shower room design that we suggested.
As with all most to all new builds, the toilet soil stack pipe is internal in the bathroom. In this bathroom it is in the right hand corner of the room. We suggested boxing and tiling over the pipe from the toilet to the soil stack with the same tile as the wall tiles.
Images Of The Completed Shower Room
 Tagged with: quadrant shower
Tagged with: quadrant shower



