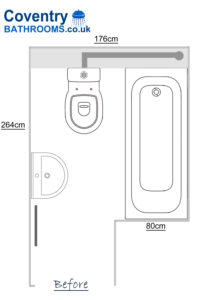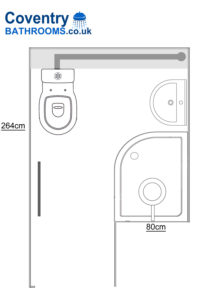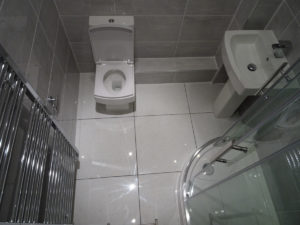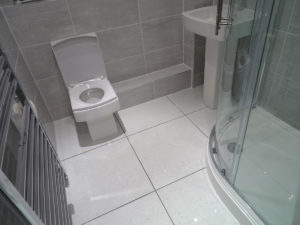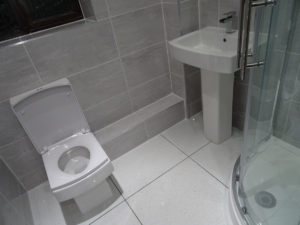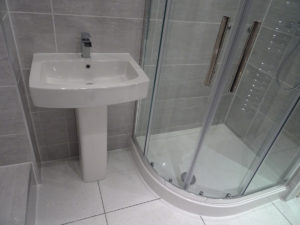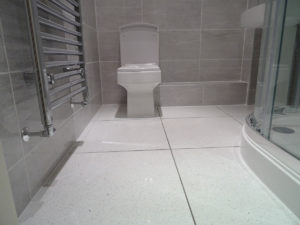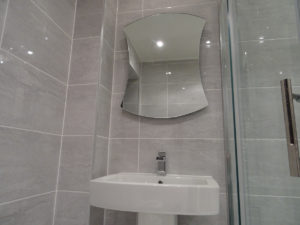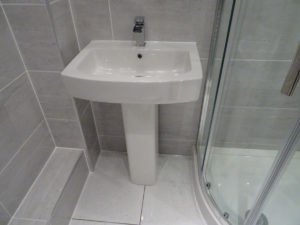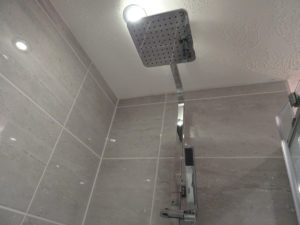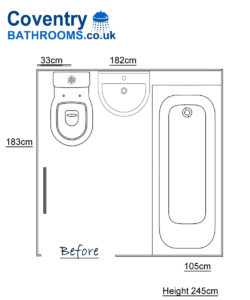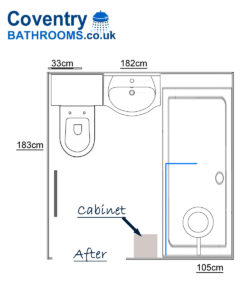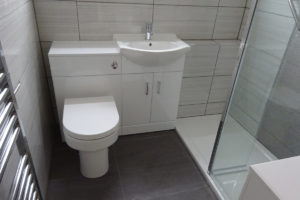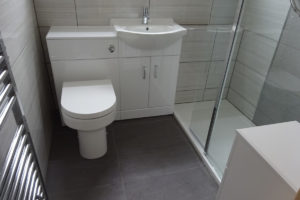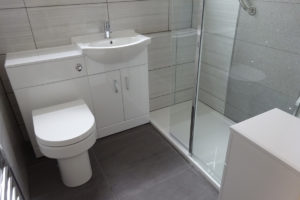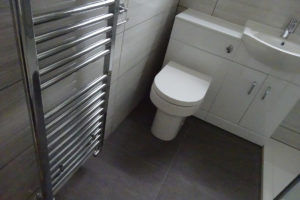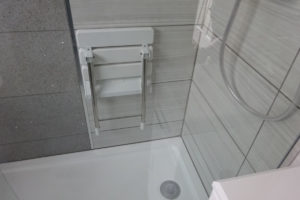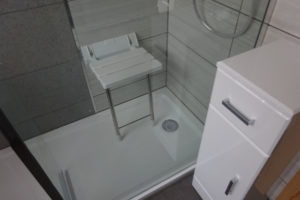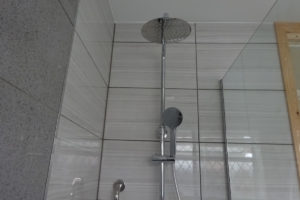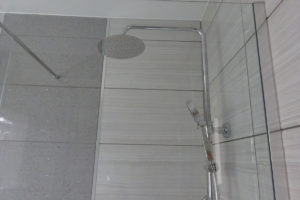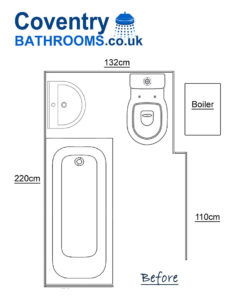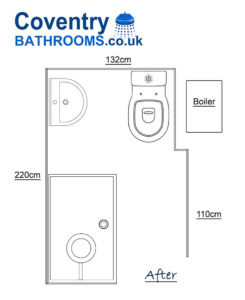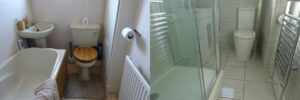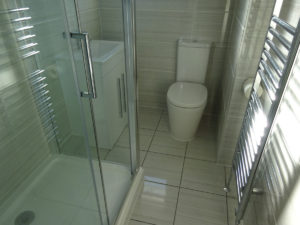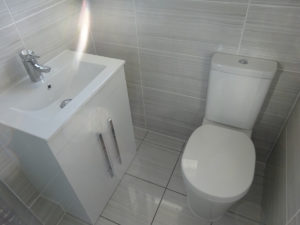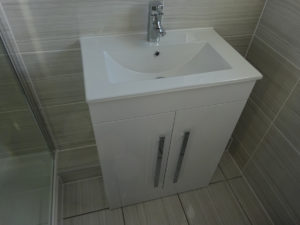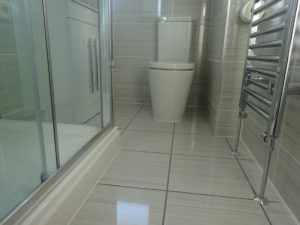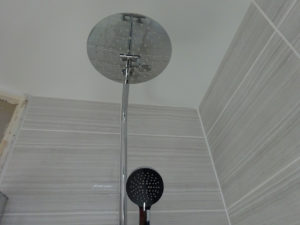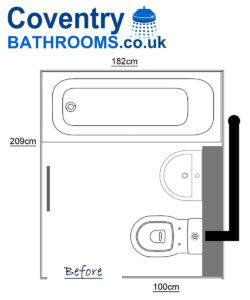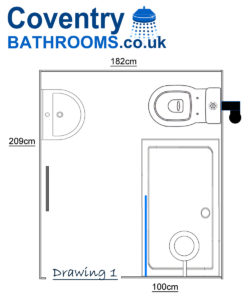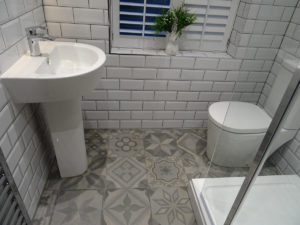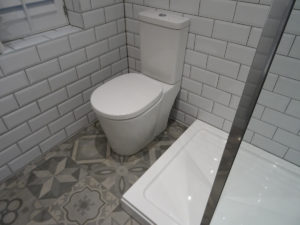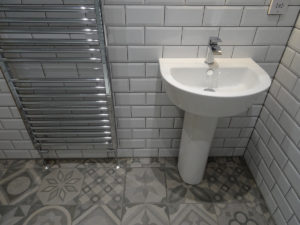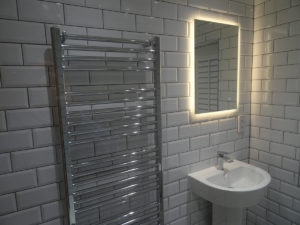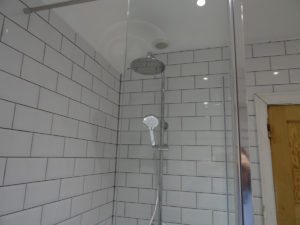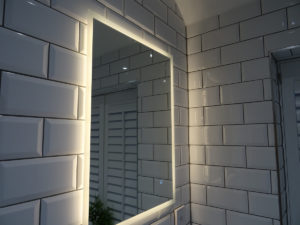Brian giving Coventry Bathrooms a Customer Review
Brian giving Coventry Bathrooms a Customer Review. Following on from the renovation of Brian’s bathrooms, Brian gave us a customer review. The video shows the review kindly given by Brian.
Bathroom to Shower Room Renovation Grove Lane Coventry
The clients asked us to help design the bathroom to a shower room. The bathroom is in a new build style of hose and has an airing cupboard inside the bathroom. The bathroom at its longest point is 264cm long; some of this space is unusable as there are two doors opening in this area, leaving the usable length of approximately 192cm. The width is 176cm. Below is an image of the original bathroom design and floor plan
We suggested moving the basin from the left hand side to the right hand wall and moving the toilet to the left. This created a walkway from the door to the toilet and past the shower allowing easy access to all areas of the shower room and unlocking all of the usable space.
The image below shows the new shower room design that we suggested.
As with all most to all new builds, the toilet soil stack pipe is internal in the bathroom. In this bathroom it is in the right hand corner of the room. We suggested boxing and tiling over the pipe from the toilet to the soil stack with the same tile as the wall tiles.
Images Of The Completed Shower Room
Bathroom Converted to a Mobility Shower Room Parry Road Coventry
We were invited to help redesign and convert a bathroom to a mobility shower room on Parry Rd Coventry.
We were invited to help redesign and convert a bathroom to a mobility shower room on Parry Rd Coventry. The bathroom is a standard shape and normal size measuring 182cm wide and 183cm long. The space between the door frame and right hand wall is a good size measuring 105cm. The image below shower the original bathroom design with the toilet and basin on the window wall and the bath on the right hand wall.
The mobility Shower room design
The space within bathroom allowed for an easy change of use. The toilet or basin did not need to be moved. The design shows that the bath is to be replaced with a bath replacement shower tray measuring 170cm long and 70cm wide. To help with access in and out of the shower area, the shower tray is to be fitted on the floor. The shower enclosure is a fixed enclosure measuring 900mm long. To keep water away from the basin and toilet furniture a 300mm return shower panel is to be fitted The basin and toilet are to be replaced with a combined basin and toilet vanity unit with storage. The client requested as much storage as possible so we suggest fitting a floor mounted 30cm storage unit between the door and shower enclosure. The image below shows agreed design.
Images of the Mobility Shower Room
Customer Feedback
After we had completed conversion the bathroom to a mobility shower room, the client kind enough to provide us with the following feedback.
Bathroom to Shower Room Conversion Telfer Rd Coventry
This is a bathroom to shower room conversion we carried out on Telfer Rd in Coventry. The bathroom is an usual size measuring 220cm long, 132cm wide at the back wall. The boiler is accessible to the right of the toilet. As a bathroom it is difficult to access the basin. The image below shows the bathroom design before the conversion began.
The client asked us to help redesign the room, changing its use from a bathroom to a shower room. The natural place for the shower head is on the hallway wall. Measuring 700mm from wall to door frame it was possible to fit a 76cm wide shower. To allow better access to the basin and toilet area we suggested a shower measuring 1100mm long. The drawing below shows the new shower room layout.
Before and After Image
The image below shows the bathroom before and the shower room after.
Items FItted In The Shower Room
- Meryln Ionic Essence Framed Sliding shower Door 1100mm
- Meyrln Ionic Essence Framed Side Panel 760mm
- Thermostatic shower running from the combi boiler
- Modern easy clean toilet with soft close seat
- 60cm vanity basin with two doors
- Modern chrome basin tap
- 1600mm by 450mm chrome towel warmer, providing enough heat for the bathroom
- Stainless steel bathroom mirror cabinet fitted above basin
The items fitted in the new shower room include:
Bathroom Tiles
- British Ceramic tile Serpentine Grey Wall tile 598mm by 298mm
- British Ceramic tile Serpentine Grey floor tile 333mm by 333mm
Images of the new Shower Room
Shower Room with Metro Tiles & Contemporary Fittings Westwood Heath Road
We converted this bathroom to a shower room complete with Metro wall tiles and contemporary modern bathroom fittings, fusing both traditional and modern creating a stunning functional family shower room.
The bathroom is slightly wider at 182cm and longer at 209cm making a great size to work with. The image below shows the bathroom before the bathroom conversion was carried out. The bath sits from wall to wall in front of the window with the toilet and basin on the right hand side wall. The room had lost some space with the boxed area pushing the toilet and basin from the wall.
Getting the shower area away from the window was an important for the new deisgn layout. The most natural place for the shower head to sit would be on the hallway wall with two flat walls and no windows. To do this the toilet needs to be relocated further down the right hand wall. The basin also needs to be repositioned. Below is the shower room design we suggested to the client. The client liked the new layout and this was what we then fitted.
Items Fitted in new Shower Room
We mixed traditional tiles including floor and wall with modern bathroom products.
The items fitted included
- Modern easy clean toilet with soft close seat
- Pedestal basin with curved front allowing access around that location
- Modern chrome 1600mm by 600mm chrome towel warmer prodiving plenty of heat for the room
- 1400mm by 800mm stone resign shower tray
- 1000mm long fixed shower panel with 300mm return swivel panel
- Chrome Thermostatic Shower
- LED bathroom mirror
Images of the completed Shower Room




