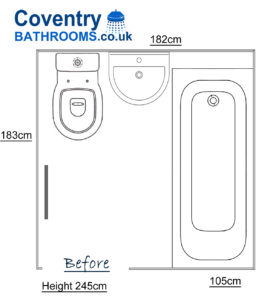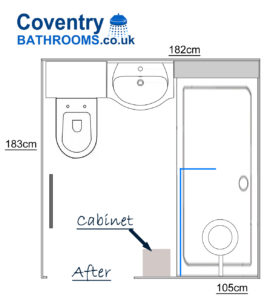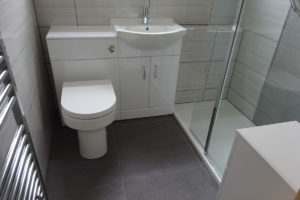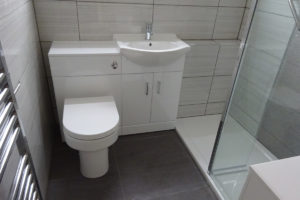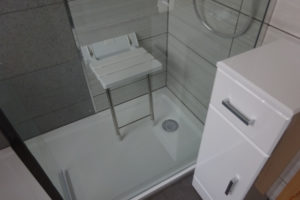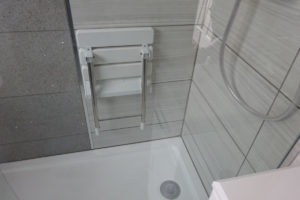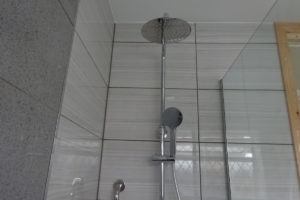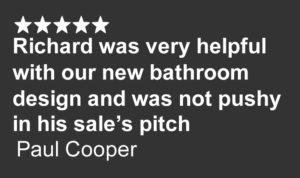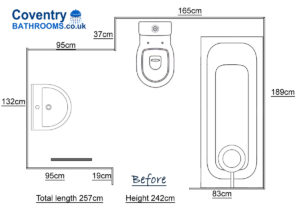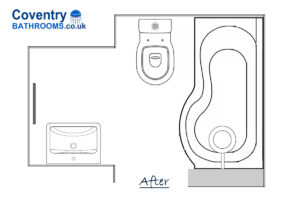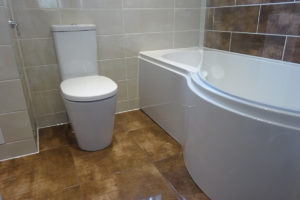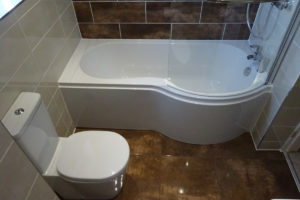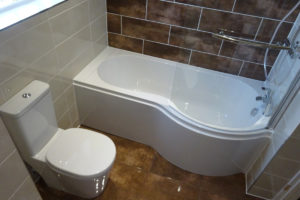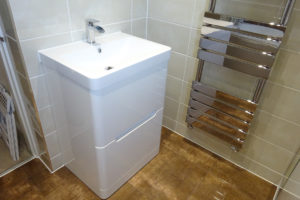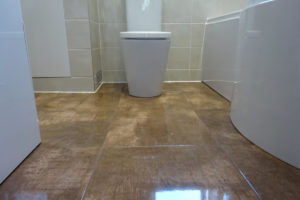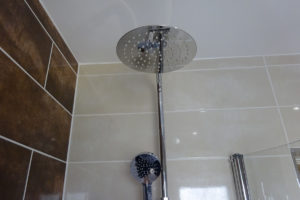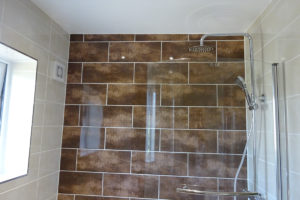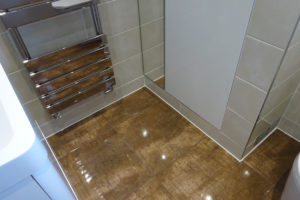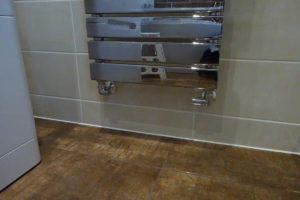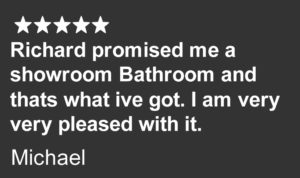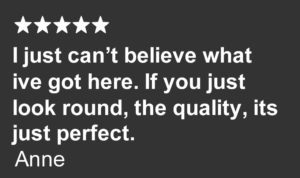Luxury Walk In Shower Room Fitted in Warwick (Video)
This is a bathroom that we fitted as a walk in shower room in Warwick. The bath has been replaced with a 170cm long shower tray. The shower enclosure is 100cm long, is a fixed panel with no moving parts.
The toilet and basin is a combined vanity toilet and basin unit with 2 draw storage.
The shower wall is tiled with a feature wall tile, with the remaining three walls tiles with a light grey tile and the floor with a darker corresponding floor tile.
Coventry Bathrooms
Bathrooms made affordable
Designed Correctly
Professionally Fitted
Visit us at our showroom at 408 Radford Road, Coventry, CV6 3AB,
Tel 07550 003 003
Visit the website at https://www.coventrybathrooms.co.uk/
Bathroom Renovation Coventry (Video)
Bathroom Renovation Coventry (Video)
This is a bathroom that we renovated. We used a bronze tile to create a feature wall with the tiles being fitted in a brick formation. The other walls the tiles were fitted in a stack formation.
The floor and feature wall are corresponding tiles.
Coventry Bathrooms, bathroom made affordable, designed correctly, professionally fitted.
Mobility Luxury Walk In Shower Coventry (Video)
This video shows a mobility walk in shower room that we fitted. There was built in storage with a vanity basin and stand alone cupboard unit. The shower wall has a feature panel and the bathroom was grouted in dark grey grout.
A stylish looking mobility bathroom.
Low Level Mobility Luxury Walk In Shower Coventry
This bathroom we converted to a Low Level Mobility Luxury Walk In Shower. The client required a low level shower tray fitted at floor level. The shower tray is a bath replacement measuring the same length as a bath at 170cm long.
The bathroom has a right hand layout with the bath on the right, the basin in the middle and the toilet on the left.
The image below shows the original floor plan and design of the bathroom before the shower room renovation was carried out.
The design and layout, we started with the walk in shower design with wall mounted hand rails and a shower seat. The clients then requested fitted bathroom furniture,
The bathroom measures 182cm wide. The basin and toilet storage unit the clients selected measures 105cm wide. That left the space between the wall and vanity toilet and a space for a 70cm wide walk in shower tray. It was decided to place additional storage with a floor standing cupboard fitted on the wall between the door and the shower screen.
Below is the new mobility walk in shower design.
Images of the new Fitted Mobility Walk In Shower
The image below showers the shower room when it was completed. The shower screen has a 30cm return 180 degree rotating panel. The panel in this image has been rotated to increase the lkength of the shower screen.
The image below shows the panel set at 90 degrees to the fixed shower screen. This will reduce water from splashing outside of the shower area helping to keep the bathroom vanity furniture dry.
Inside the shower area we fitted a wall mounted shower seat.
The shower seat can be easily used or when not in use folded back to the wall.
Richard was Helpful with our Bathroom Design and Not Pushy
Richard was very helpful with our new bathroom design , down to taps and lighting and extractor fan and everything else in-between , and was not pushy in his sale’s pitch . Everything is priced so you know exactly what you are going to pay.
Paulo Cooper
Fitted Bathroom Albert Crescent Coventry
This is a bathroom on Albert Crescent in Coventry that we were invited to help design and fit.
The bathroom is much larger than a normal bathroom measuring 257cm long by 189cm wide. The image below shows the original bathroom floor plan and design.
The main changes to this bathroom is replacing the straight bath with a P shaped shower bath, moving the basin from the left side wall to the hall way wall and relocate the position of the towel warmer. The image below shows the new floor plan that we helped design that the clients agreed to have fitted.
Original Image of the Bathroom
The image below shows the bathroom before the renovation was carried out.
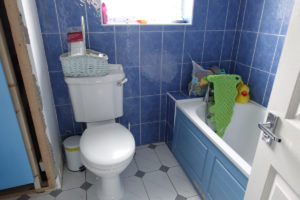
Images of the Fitted Bathroom Albert Crescent Coventry
The bathroom was tiled using Johnson tiles Zeppelin wall and floor tiles. The bath wall has been tiled with the Zeppelin bronze wall tile, with the other walls being tiled with the Zeppelin cream tile.
Marina Giving Coventry Bathrooms A Review
We carried out a bathroom to shower room renovation. At the end of the job we asked the home owner Marina for a review. The video below shows the review that Marian gave
Im more than happy, the workmen were fantastic and easy to work with, they were very professional. They cleaned up every day. Same with the tiles, cupboards, units, very very good.
At the end of the day I can only recommend Coventry Bathrooms, 10 out of 10 and 100 out of 100.
I am so pleased and when my family and friends have come in their words have been, just fantastic
Richard Promised Me a Showroom Bathroom and Delivered It
It’s been a remarkable experience, Richard here (little Richard as I have been calling him) promised me a showroom bathroom and thats what ive got. He (Richard) said he would and he has delivered it.
I am very very pleased with it.
Below is the video showing Michael talking about his bathroom with Richard
Carols Reaction To Her Finished Bathroom
After finishing their bathroom I asked Carol if they were happy with their bathroom. The video below shows Carols reaction to her finished bathroom
I Just Cant Believe What Ive Got The Quality Its Just Perfect
At the end of a bathroom renovation in Coventry I asked Anne two important questions.
Are you happy with the bathroom? And did we keep to everything we said we were going to do?
This is the transcript and response taken directly from the video.
I am more than happy; you kept to everything you said you would do. From the day you walked in this house to look at my bathroom, I liked you.
We went to the shop, you didn’t sell me anything, it was all our decision what we were going to have, but you gave your expert advice.
This (my bathroom) has took ten days of real hard work and these fitters Lee and Flynne have been absolutely amazing.
I just can’t believe what ive got here. If you just look round, the quality, its just perfect.




