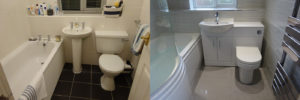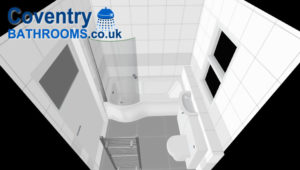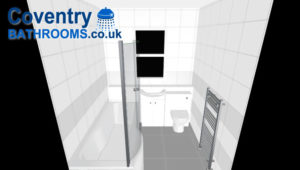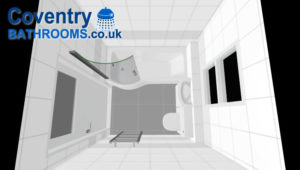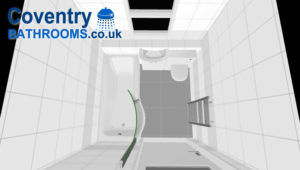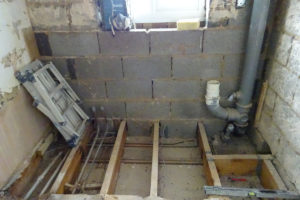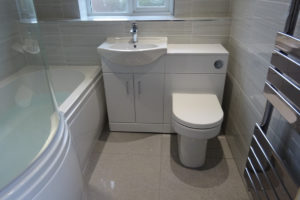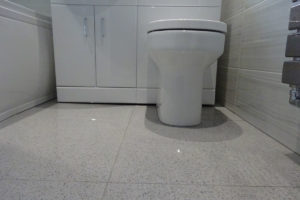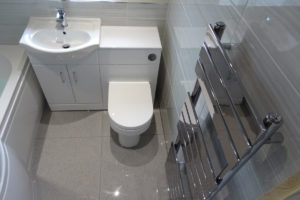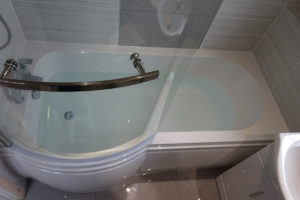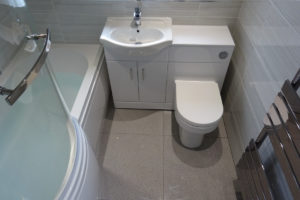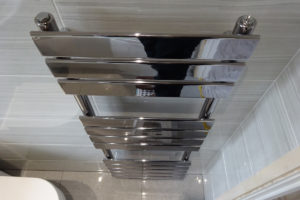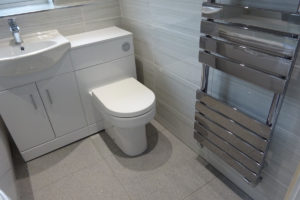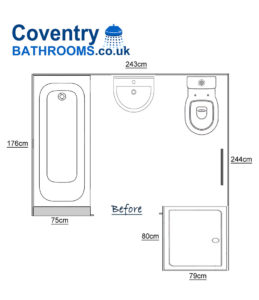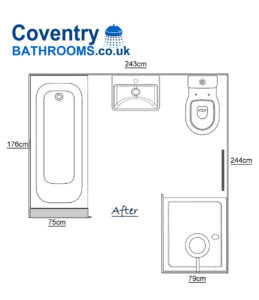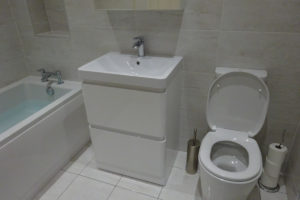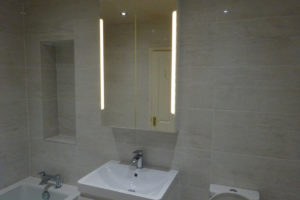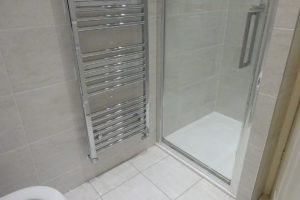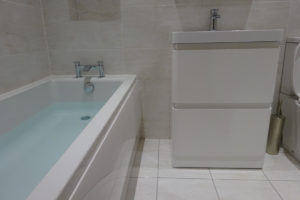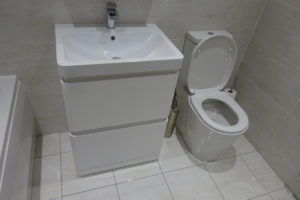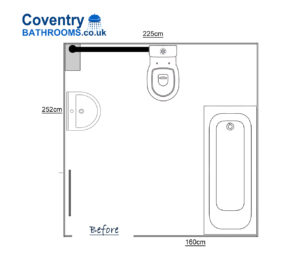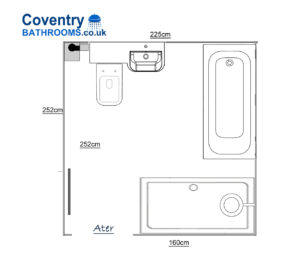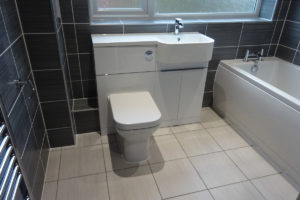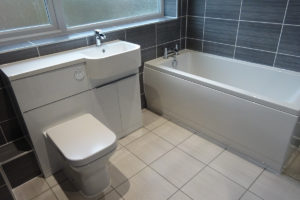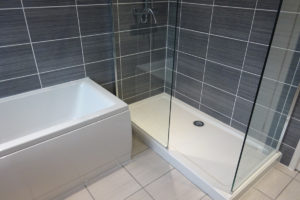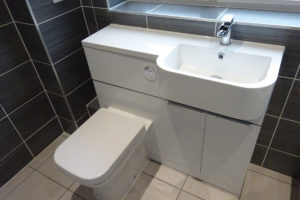Bathroom Renovation Appledore Drive Allesley Green Coventry
This is a bathroom that we renovated on Appledore Drive Allesley Green Coventry. The bathroom is a very typical style bathroom for this style of hone. The image below shows the bathroom before and after the renovation had taken place.
Bathroom Design Appledore Drive Allesley Green Coventry
The bathroom is a standard size of 190cm wide by 185cm long. Though the soil pipe and tiled area to hide the interior soil pipe leaves the bathroom 170cm long which is the perfect length of a bathroom.
The clients asked the renovation to be carried out with all bathroom products being refitted in the position as the original bathroom. Though the basin and toilet to be upgraded to a vanity storage toilet basin unit.
Below are some images of the bathroom design provided based on the clients requirements.
Starting a Bathroom Renovation
To correctly carry out a bathroom renovation, it is important to start by removing all of the existing bathroom products, tiles, plumbing and any other loose materials. In this house we the bathroom, tiles, plaster board in some areas and the floor boards. The bathroom is then rebuilt correctly.
Below is an image of the bathroom after the first stage when the bathroom had been removed.
Images of the completed Bathroom Renovation
Amazing work and great people to talk to and interact with
Amazing work from these guys couldn’t be happier with what they did finished to a high standard and great people to talk to and interact with
Kyle
Would wholeheartedly recommend this company
We couldn’t be happier with the job that was done. Sean was extremely friendly and professional and was an absolute star throughout. Richard was also very helpful and his honesty over prices shone through.
The bathroom looks amazing and the shower is to die for!
Would wholeheartedly recommend this company.
Claire and Julie
Bathroom with Bath & Shower fitted De Montfort Rd Kenilworth
This is a large bathroom in a house house on De Montfort Road in Kenilworth. The bathroom includes a bath, pedestal basin, toilet and a shower area. The shower area is fitted into a space that orginally may have been the airring cupboard where the original hot water tank may have located.
The bathroom size is larger than normal measuring 176cm long by 242cm wide. The area into the shower area increase the length of the room to 244cm. The image below shows the orginal bathroom design with sizes and position of each of the bathroom items
The main request asked by the clients was to increase the size of the shower. The shower originally was a 80cm by 80cm shower. We suggested building the wall out from the shower area to enable a longer shower tray at 90cm long by 80cm wide. All the other items in the bathroom were to remain in the same location. Below is the new bathroom design.
Items Fitted in the Bathroom
The items fitted in the bathroom include
- 170cm by 70cm straight bath
- 60cm vanity storage basin
- Modern easy clean toilet
- 50cm by 160cm towel chrome towel warmer
- 90cm by 80cm stone resin shower tray
- 80cm wide by 8mm pivot door shower enclosure
- Thermostatic dual head shower
- Wall tiles BCT Parrallel white wall tile
- Floor tiles BCT Parrallel white floor tile
Images of bathroom when fitted De Montfort Rd Kenilworth
This is the shower which is 80cm by 90cm stone resin shower tray. The shower screen is 8mm thick.
Fitted Bathroom Chestnut Grove Wolston
This is a bathroom that we renovated on Chestnut Grove Wolston. The bathroom is larger than a standard size bathroom measuring 220cm wide and 252cm long. Originally the bathroom has a toilet, pedestal basin and straight bath. The original bathroom layout and design is shown below
The clients asked if they could have both a bath and a walk in shower. To achieve this we suggested repositioning the bath to the window wall allowing for the space on the hallway and right hand wall for a shower unit. The width of the hall wall to the door way is 160cm, so we suggested fitting a 150cm by 75cm walk in shower unit.
We also suggested moving the toilet from the center of the window wall to the left hand side nearer to the toilet stack. The new shower room design is shown below.
Items Fitted in the Bathroom
- 170cm by 70cm straight bath
- 150cm by 75cm stone resin shower tray
- End shower panel 75cm
- side shower panel 90cm
- Tavistock Match 100cm wide combination vanity toilet and basin unit
- Dark grey British ceramic willow wall tile
- Light grey British ceramic will floor tile
- 160cm high by 50cm wide chrome towel warmer
- Thermostatic bar shower
Images of the fitted bathroom
Coventry Bathrooms Did The Job On Price and In The Time They Said
My Mother and Father in law decided on replacing their old bathroom with a walk in mobility shower and new bathroom.
The bathroom was surveyed and floor to ceiling tiles were suggested. Really glad Richard suggested this as the job looks brilliant.
Sean worked really hard, was tidy and clean and when he was held up, he contacted them to tell them the time he would arrive, not leaving them waiting.
I cannot recommend Coventry Bathrooms enough as they did the job they priced for, on price and in the time they said. Fantastic job. They are really pleased.
Thank you
David Elliston




