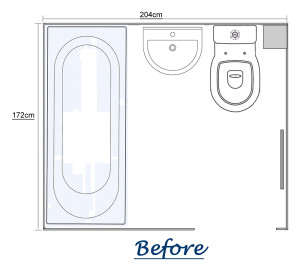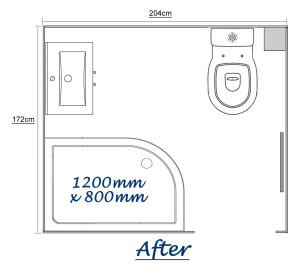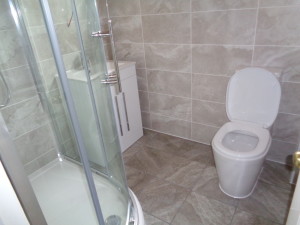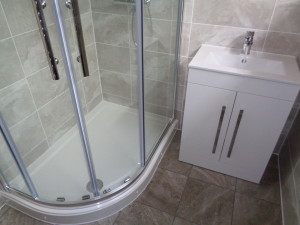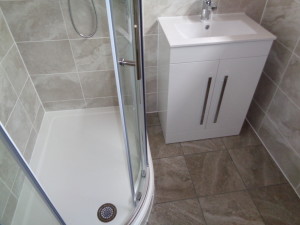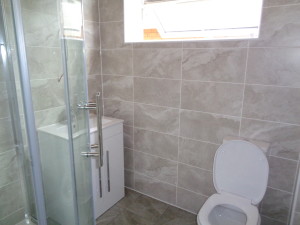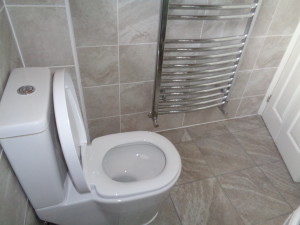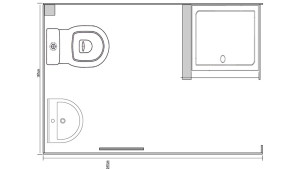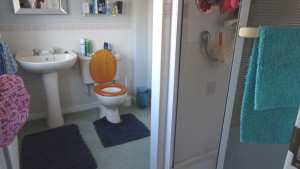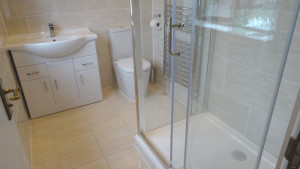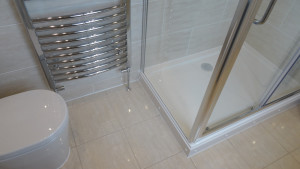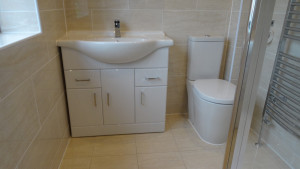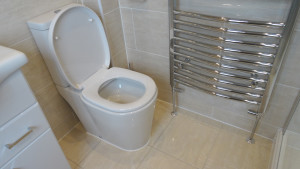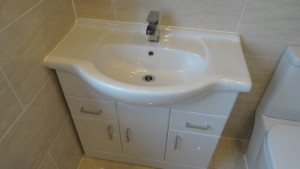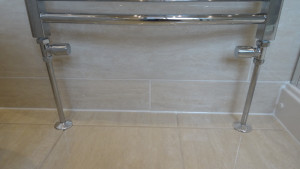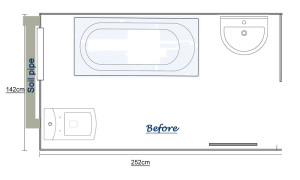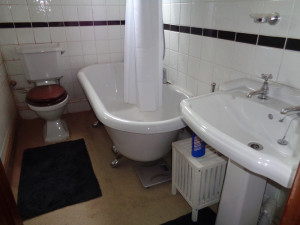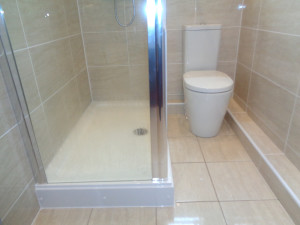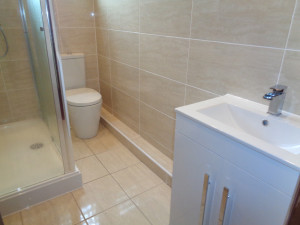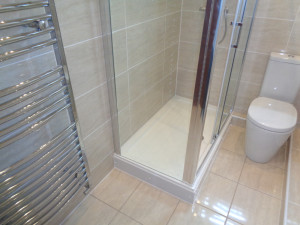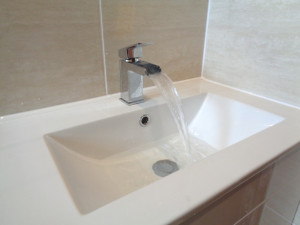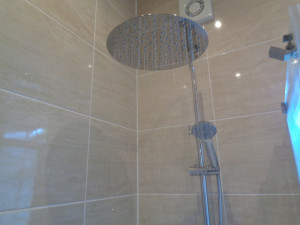Always on time very tidy and brilliant attention to detail
The guys were fantastic. Always on time very tidy and brilliant attention to detail. We have just booked them to carry out another bathroom.
Absolutely recommend them.
Stuart and Jane Warwick
Read this and many other reviews on our facebook page here : Coventry Bathrooms Reviews
Recently had our bathroom refitted
Recently had our bathroom refitted. Really good job! Richard and Lee unearthed a few previous DIY fails in the bathroom and still managed to get the job done in decent time. Thoroughly recommended.
Matthew Leamington Spa
Read this and many other reviews on our facebook page here : Coventry Bathrooms Reviews
We have had both our main bathroom and ensuite refurbished
We have had both our main bathroom and ensuite refurbished by Richard and his fitters Ryan and Lee.
They have both been completed to a very high standard and we are very happy with the end result.
Richard, Ryan and Lee were helpful throughout and I would recomend Coventry Batrooms to anyone.
Thanks again guys.
Tracey and Angelo
Read this and many other reviews on our facebook page here : Coventry Bathrooms Reviews
I must say that the difference in my mums bathroom is amazing
I must say that the difference in my mums bathroom is amazing the guys at Coventry bathrooms have done a fantastic job and we would recommend them to anyone we new who needed work done. Thank you very much for looling after my mum
Read this and many other reviews on our facebook page here : Coventry Bathrooms Reviews
I cannot recommend Coventry bathrooms enough
I cannot recommend Coventry bathrooms enough.
James & Richard have done an amazing job in transforming a dated bathroom into something that looks like a bathroom in a hotel. They were never pushy in selling things I didn’t need or want.
They came round, measured up & gave me a price – no pushy salesmen. The job was completed to perfection & I they come highly recommended.
Jo Coventry
Read this and many other reviews on our facebook page here : Coventry Bathrooms Reviews
I cannot recommend Richard & his team enough
I cannot recommend Richard & his team enough. He was so helpful throughout the whole process and has transformed my bathroom. Thank you 🙂
Melanie Coundon Coventry
Read this and many other reviews on our facebook page here : Coventry Bathrooms Reviews
Convert a Bathroom to Shower room and use all of the floor space
When converting a bathroom to a shower room, it is easy to design the layout with the shower sitting in the same location as the bath, running between the hall wall and exterior wall. However if you are lucky enough to have a bathroom with a space between the side wall and the edge of the door of 1400mm, it is possible to place the shower running along this wall.
The image below shows the original floor plan which includes a bath, basin and wc.
The image below shows the new shower room design and floor plan. Repositioning the shower between the side wall and the door frees up an area in the bathroom. This area can be filled by the basin which can now be fitted against a wall. This simple move of the basin will allow for a mirror to be fitted above the basin, something that was not possible before as the basin was fitted under the bathroom window.
Photos of the Shower Room
Below are photos of the finished bathroom. The photos show
- 1200mm x 800mm quadrant shower tray
- 8mm thick quadrant shower enclosure
- High gloss white vanity basin with modern basin tap
- Modern easy clean wc with soft close seat
- 1200mm x 600 towel warmer
- Stone effect wall and matching floor tiles
Ensuite Refitted at a House on The Morrisons Estate Coventry
The ensuite has a shower that was created using a studded wall for one side and an alcove shower screen. The client requested a larger shower, storage and a towel warmer.
To make the shower area larger, we had to remove the end studded wall. The original shower area was 760mm x 760mm, we extended this to a shower area of 800mm x 1200mm. A shower enclosure of two glass sides and a sliding door finished the shower.
This is the image of the choosen shower floor plan which includes removing the studded wall, fitting a larger sink and moving the wc slighty to the right to make room for the vanity basin. THe Radiator was moved from the window wall and fitted on a full wall to allow a 1200mm tall towel warmer.
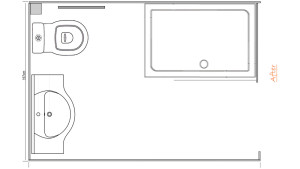
As with most of our work, all walls and the floor where completely tiled. We also plastered the ceiling and 5 LED downlights where fitted to the ceiling.
The storage was easily provided by fitting a large vanity basin.
Video of The Finished Ensuite
Moved the Toilet to make room to fit the shower
Moved the Toilet to make room to fit the shower
Originally this was a bathroom; the client required that we convert it to a shower room. The window was an obstacle that made it impossible to fit the shower in the only free area. To resolve it, we moved the toilet to the position under the window and then fitted the shower in the toilets original position.
The exterior wall of the property had to be cored out to allow for the waste from the toilet to be connected to the soil pipe.
This video shows the bathroom before and on completion of the shower refit and the floor plan.
Core the Bathroom wall to move the toilet
Under normal circumstances we strongly suggest when fitting a bathroom to leave the toilet in the same position. Moving the toilet will require changes to the soil waste pipe. In a new build house the soil stack is normally hidden within the building, while an older house, the soil stack is normally on the outside back of the building.
Moving a toilet in an older house
Normally the toilet is against the back wall of the house. The soil pipe comes straight through the wall connecting the toilet waste outlet to the soil stack. To move the toilet requires that a new 4inch hole is cored out of the bathroom exterior wall. A new section of waste pipe pushed through the all and the connection to the soil stack either extend or reduce the waste.
The challenges of moving a toilet
- Coring out the 4 inch hole will take 2 – 3 hours of noisy dusty work.
- The exterior of the house will have a hole left over from where the old soil waste pipe was removed.
- Normally this is filled in with render. Leaving a scare to the exterior of the brick work (Not Ideal)
- If the waste pipe is cast iron or asbestos, the complete soil stack will need to be replaced prior to the other work taking place.
- If the soil stack is asbestos the correct trained trades’ people will need to be commissioned to change the soil stack.
Bathroom to Shower room Conversion
The client requested that we change the bathroom to a shower room. Because of the width of the bathroom and the position of the window, there was only one corner wall that would be large enough to fit a rectangle shower; this was the corner where the toilet was located.
This forced the moving of the toilet. This is the original bathroom design and floor plan which shows the position of each bathroom item and the waste and soil stack.
This next image shows the new floor plan for the shower room and shows the new position of the toilet and toilet waste pipe.
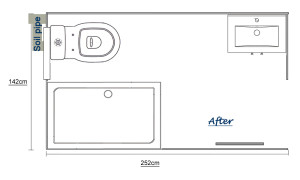
All of the normal protocols where carried out while converting the bathroom to a shower room including
- Removing the bathroom suite and tiles
- Boarding the walls and plastering the ceiling
- First fit plumbing getting the water feeds and waste pipes in the correct place
- Fir the shower tray and create the first seal
- Core out the wall and connect the toilet waste to the soil pipe
- Tile all four walls
- Tile the floor
- Grout the walls and floor
- Fit the basin, wc and shower screen
- Silicon seal and clean ready for hand over to the client
Here are the images of the shower room completed




