Coventry Bathrooms

The tiles in this section are Beige Travertine effect Ceramic wall and corresponding floor tile. This tile is so popular that we fit more of this tile than all other tiles added together. The tile size is 600mm x 600mm x 8mm.

The tiles in this section are Beige Travertine effect Ceramic wall and corresponding floor tile. This tile is so popular that we fit more of this tile than all other tiles added together. The tile size is 600mm x 600mm x 8mm.
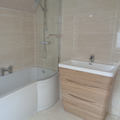
Sometimes it seems as though products were designed to be placed together. This is the case with the items in this bathroom. The client visited a job we had finished that had Beige Travertine effect wall tiles 600mm long x 300 wide. The client agreed to these tiles and then selected light Oak Vanity furniture. […]
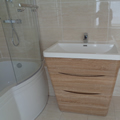
This bathroom had an overflow pipe running from the boiler along the wall and into the pan waste. One of the requirements of the bathroom was to hide this pip behind a studded wall that we were to build and tile. The client required a change of bath from a straight to a P shaped […]
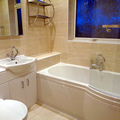
The original bathroom was the type fitted in the 70’s. Comprising of a low level bath and green bathroom suite with matching small wall tiles. The client requested a number of alterations to the bathroom including Plaster the ceiling Move the ceiling light pull switch to a wall light switch in the hall Fit an […]
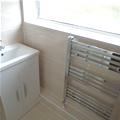
Bathroom changed to a shower room The original bathroom had a traditional bath 1700mm long, a basin and radiator. The client requirements changed from needing a bath to an easy to walk in shower area. It was decided that if a 1000mm shower tray was fitted it would create a space to allow a vanity […]
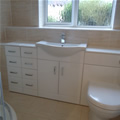
Bathroom to Hotel Style Shower Room Conversion This bathroom did not need refitting. The reason for the refit was because the family required a Bathroom to Hotel Style Shower Room Conversion. The bathroom was slightly larger than the standard family bathroom which enabled us to design the area with a vanity toilet, vanity basin and […]
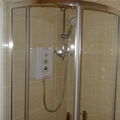
Bathtub To Shower Conversion. This was a traditional bathroom, old and tired with bath sink and toilet. We removed everything including the tiles, plaster and ceiling tiles. Shower Conversion floor plan A new design and floor plan was agreed upon which would allow for a 800mm x 800mm quadrant shower cubicle, pedestal sink and toilet. […]
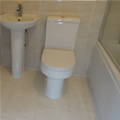
The original tiles had fallen off the wall in this bathroom. On inspection we had found that the wall had first been painted and at some stage later it had been tiled without any preparation for the tiles. The weight of the tiles pulled on the paint connected to the wall, as the paint gave […]