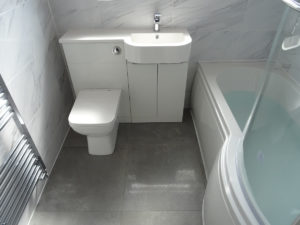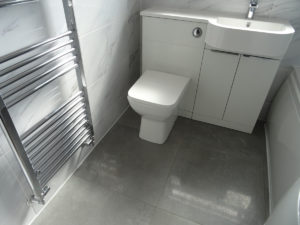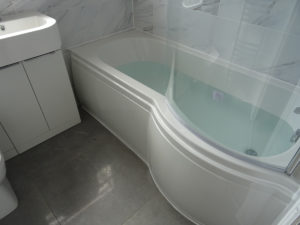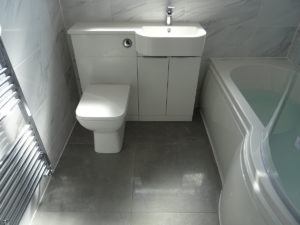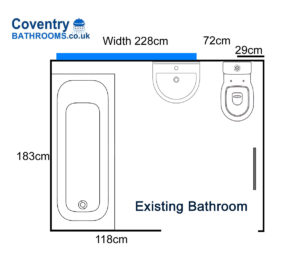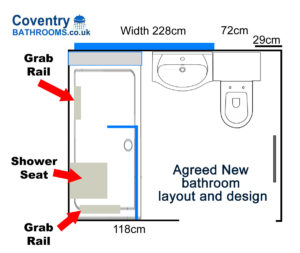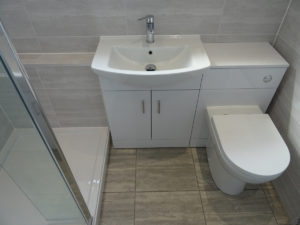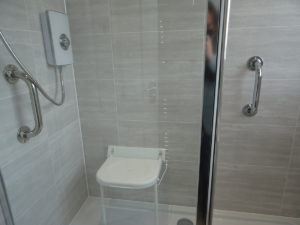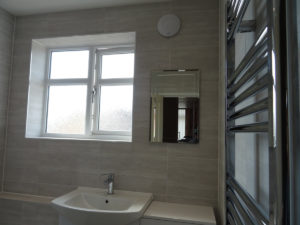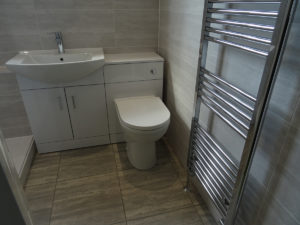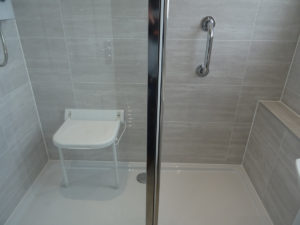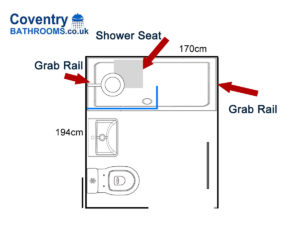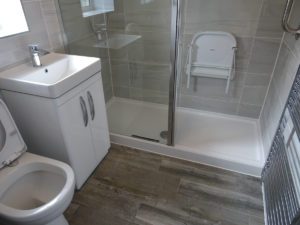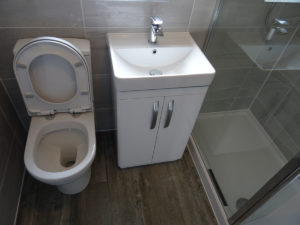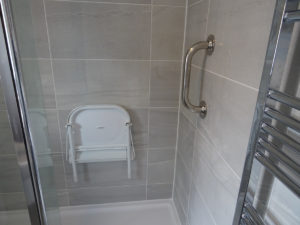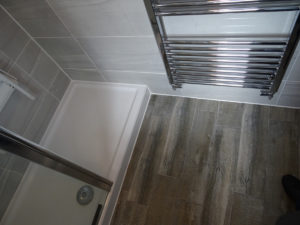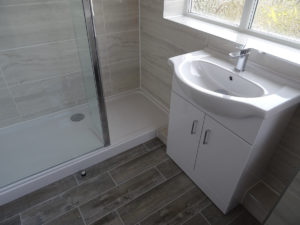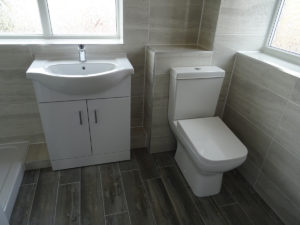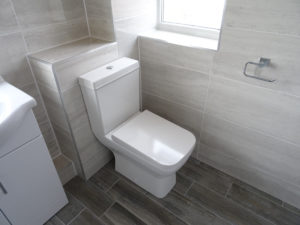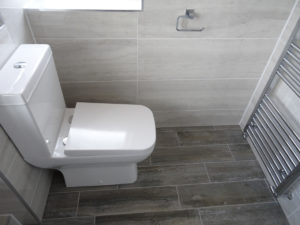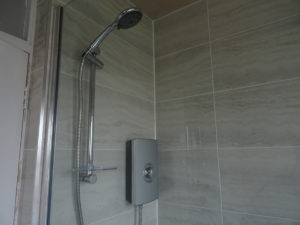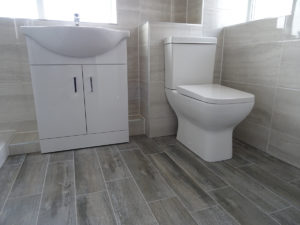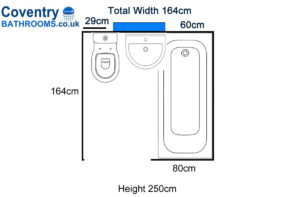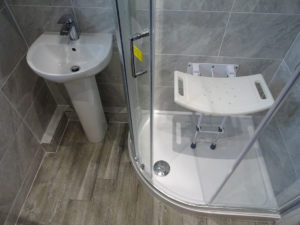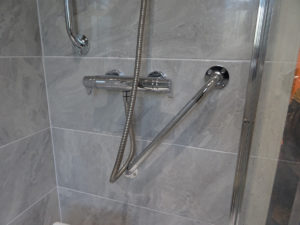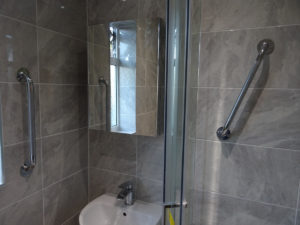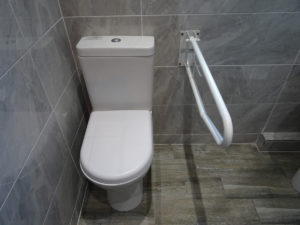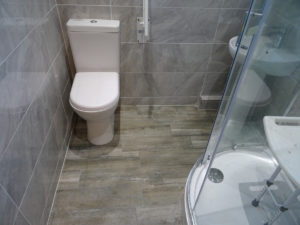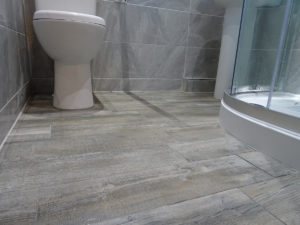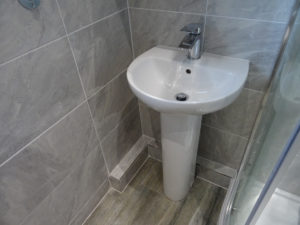Family Bathroom Supplied and Fitted £5800
Family Bathroom Supplied and Fitted £5800
The price breaks down into two parts, the first part £5800 for the bathroom completely supplied and fitted and the second part £400 for the electrics. So the total cost including electrical work is £6200.
The size of the bathroom 197cm by 179cm. This is a very typical family bathroom with all bathroom products where you expect them. Below is the original bathroom drawing – layout.
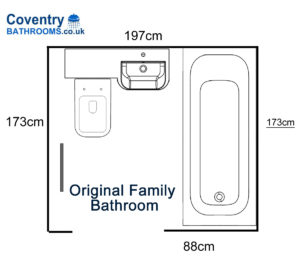
We didnt change the layout in anyway. The only significant change was the straight to a P shaped shower bath. All other bathroom elements remained in roughly the original position. Below is a drawing of the new bathroom design.
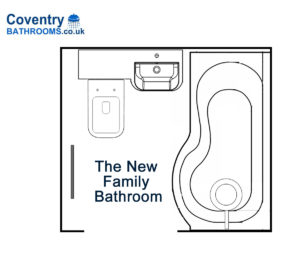
Products included in the price
- P shaped shower bath
- P shaped bath panel
- Shower screen
- Basin and bath taps
- Thermostatic shower
- 100cm vanity basin with back to wall toilet
- 1600mm by 500mm chrome towel rail
- Wall tiles and floors floor tiles
All work including the removal of the original bathroom and tiles,
Plumbing, fitting and all waste removed and recycled where possible.
Electrics included
- 4 spot lights in the ceiling
- Extractor fan
- Double light switch
Images of the Completed Bathroom
Video of the Completed Bathroom
Mobility Bathroom Coventry Supplied and Fitted £6600
Mobility Bathroom Coventry Supplied and Fitted £6600
This is a bathroom that we have converted to a walk-in shower room with storage. The size of the bathroom is roughly 190cm by 230cm. The total price including all the elements (products – labour – fitting – electrical work) £6600.
The bathroom is a very standard typical bathroom in a Coventry home. Below is an image of the original bathroom showing the location of the bathroom elements and the size of the bathroom.
We helped with the layout and design of the mobility bathroom adding both function and storage based upon the clients requirements. Below is a drawing image of the new mobility bathroom design and layout.
Included in the price
- Skip to remove all waste materials
- We remove the existing bathroom, tiles
- Plumb, fit tile the bathroom
- Plaster the ceiling
- All electrical work
Products included in the price
- 1700mm by 800mm stone resin shower tray
- Triton Aspiranti electric shower
- Fixed glass shower panel 8mm thick glass
- 30cm swivel shower panel
- 1100mm wide combined Vanity toilet and basin unit
- Basin Tap
- Wall Mirror
- 2 grab rails
- Shower seat
- Chrome towel warmer
- Wall tiles, floor tile
- Plastered ceiling
- 4 Led ceiling lights
- Extractor Fan
- Double light switch to operate the fan and lighting separately
Images of the mobility shower room
- Skip to remove all waste materials
- We remove the existing bathroom, tiles
- Plumb, fit tile the bathroom
- Plaster the ceiling
- All electrical work
Products included in the price
- 1700mm by 800mm stone resin shower tray
- Triton Aspiranti electric shower
- Fixed glass shower panel 8mm thick glass
- 30cm swivel shower panel
- 1100mm wide combined Vanity toilet and basin unit
- Basin Tap
- Wall Mirror
- 2 grab rails
- Shower seat
- Chrome towel warmer
- Wall tiles, floor tile
- Plastered ceiling
- 4 Led ceiling lights
- Extractor Fan
- Double light switch to operate the fan and lighting separately
Images of the mobility shower room
Video of the new fitted mobility shower room
Mobility Walk In Shower Room £6500
This is a bathroom that we have converted to a walk in shower room. The size of the bathroom is 170cm by 194cm
The price of this mobility shower room, supplied and fitted with every element £6,500
Below is an image of the bathroom design including the location of the grab rails and shower seat.
Included in the price
- Skip to remove all waste materials. Please note the waste materials where possible are recycled.
- We removed the original bathroom, wall and floor tiles
- All plumbing, tiling and tiling
Products included in the price
- Triton shower with levers for easy operation
- Hand rails
- Wall mounted seat
- Walk in shower anti slip shower tray
- Shower Glass Screen
- Return Screen
- Vanity basin offering 2 door storage
- Close couple toilet
- Basin tap
- Towel Warmer
- Wooden floor effect porcelain tile
- Wall tiles
Extractor fan with over run
Mobility Walk In Shower Room £6,500
Images of Mobility Bathroom
Video of Mobility Shower Room
Bathroom Transformed To Walk-In Shower Room £6500
Bathroom Transformed To Walk-In Shower Room £6500
This bathroom is 240cm by 170cm. We converted the room from a bathroom to a walk in shower room.
The price of this bathroom, supplied and fitted with every element £6,500
Here is a drawing of the original bathroom layout
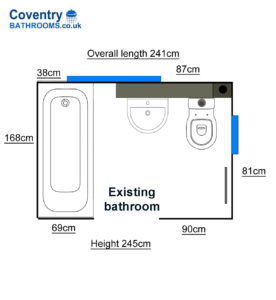
The image below is of the new walkin shower room. THe image shows the location of all of the items and electrical elements
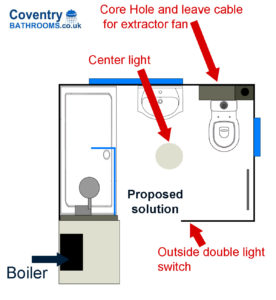
Included in the price
- Skip to remove all waste materials. Please note the waste materials where possible are recycled
- We removed the original bathroom, wall and floor tiles
- All plumbing, wall tiling and fitting of the bathroom
- Plaster the ceiling
Products included in the price
- Stone resin shower tray 160cm by 70cm shower tray
- Glass shower screen 8mm thick
- 30cm return shower panel
- Triton Aspiranti electric shower
- 65cm wide vanity basin
- Close couple toilet
- Basin tap
- Towel Warmer
- Wooden floor effect porcelain tile
- Wall tiles
All electrics were carried out by the clients own electrician.
Images of the completed walk in shower room
Video of the completed Shower Room
Mobility Bathroom Fitted in Coventry
This is a bathroom measuring 164cm by 164cm that we have converted to a mobility bathroom.
Originally it was a typical bathroom with a bath on the right hand side, basin on the window all and the toilet to the left of the basin. The drawing below shows the original bathroom layout and design.
After discussing with the client and the clients occupational therapist, we created this bathroom layout offering mobility access. The drawing below shows the bathroom that we designed with feedback from the client and the clients occupational therapist.
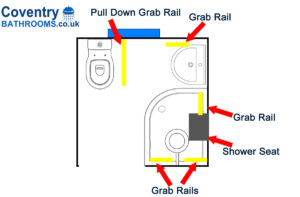
Simple ideas were added to the bathroom to try to make it easier for the client to use. Simple solutions such as a thermostatic shower with levers on the handles, a single door shower enclosure, comfort height toilet slightly higher than a standard toilet, grab rails in correct positions and correct heights. All of these items were added to increase the usability of the bathroom.
The price of the bathroom including all the elements we supplied
Shower Room supplied and fitted £5900
Electrical work £400
Total price £6300
Included in the price
- We provided a skip so all of the waste can be removed and recycled
- We moved all of the wall and floor tiles and the original bathroom suite
- Plastered the ceiling
- All plumbing fitting and tiling.
The products included
- Stone resin 100cm by 80cm stone resin anti slip shower tray
- Single door shower enclosure
- Thermostatic shower with easy to use levers
- Pedestal basin
- Basin Tap
- Mirror cabinet
- Comfort height toilet with soft close seat
- Wall tiled and floor tiles
Electrical work includes
- 3 led ceiling lights
- Extractor fan
- Double light switch.
Total price for all of the above work £6300
The clients occupational therapist made certain recommendations regarding grab rails. To ensure we met the requirement we requested that the client arranged for the different rails and seat that we fitted.
Images of the completed Mobility shower room
Video of Complete Mobility bathroom




