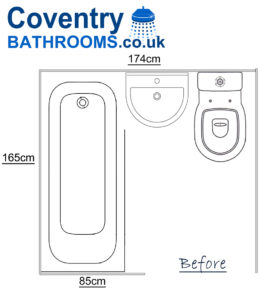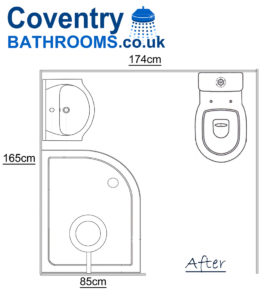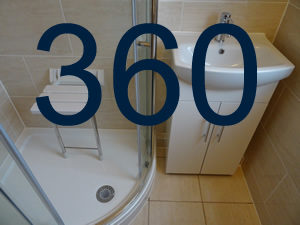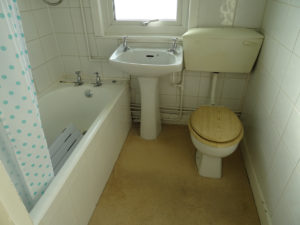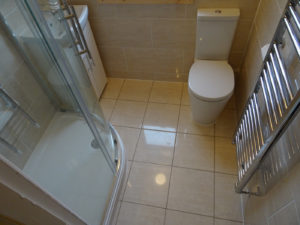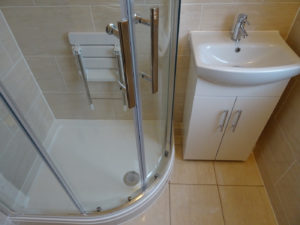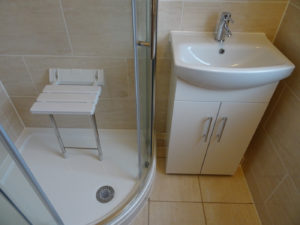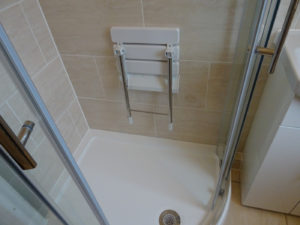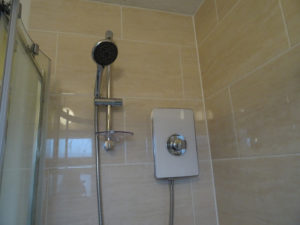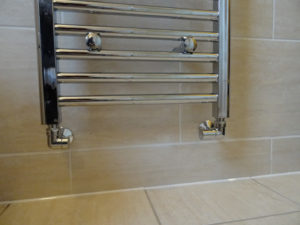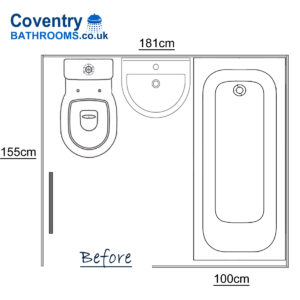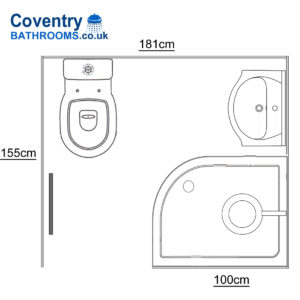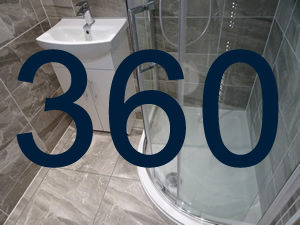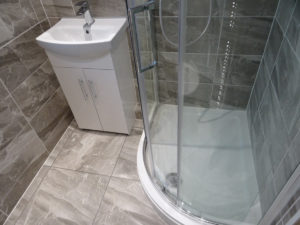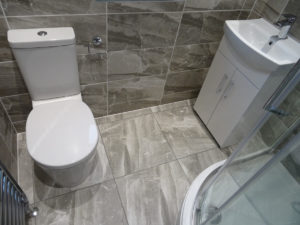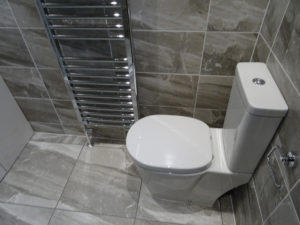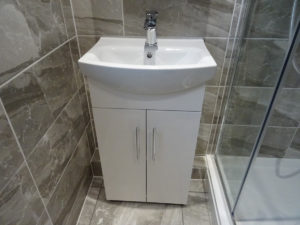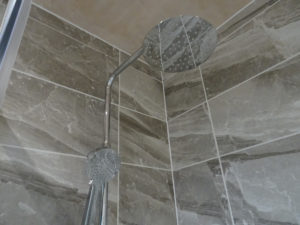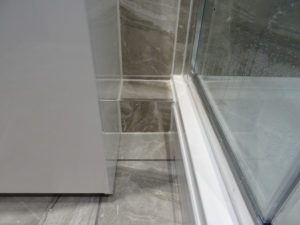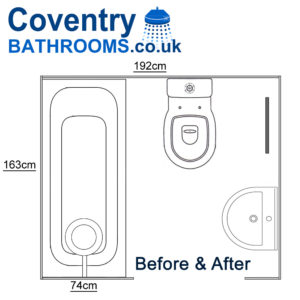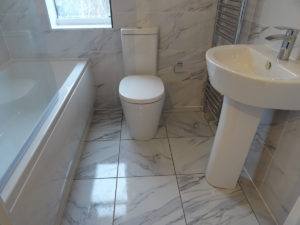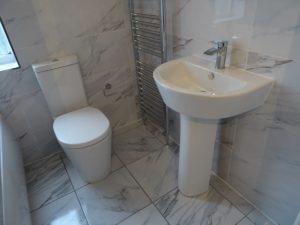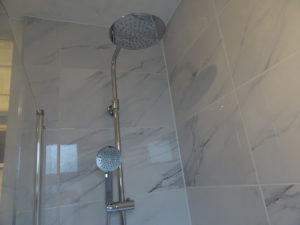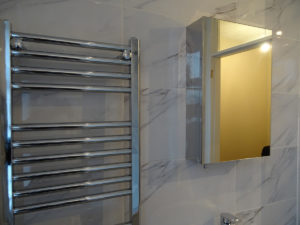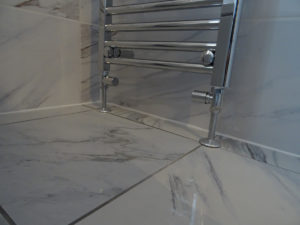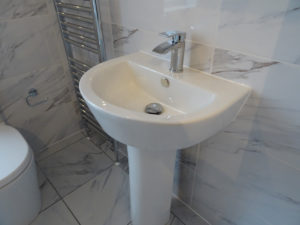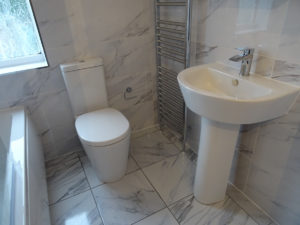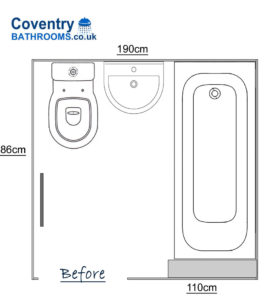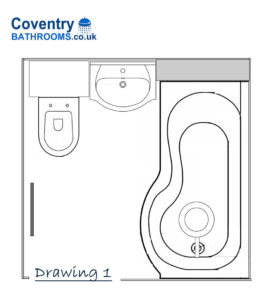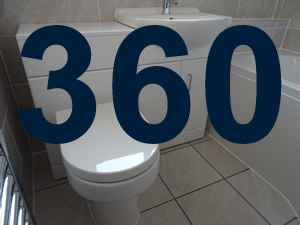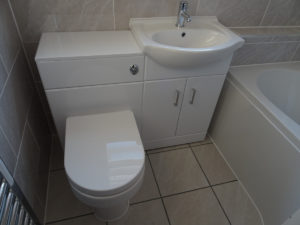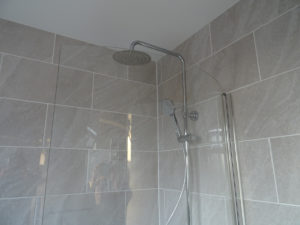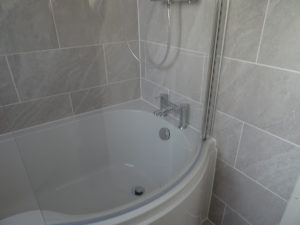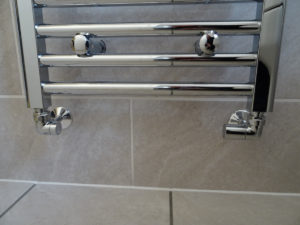Shower Room 360 Degree Video
This was a bathroom that we transformed into a shower room. The video is a 360 degree video of the shower room. The video shows all areas of the bathroom including all four walls, ceiling and floor. You are able to rotate the video around to look at every area of the shower room.
360 Video of Small Shower Room
This is a bathroom that we converted to a shower room. It is a normal sized bathroom in a traditional 1930’s built house in Coventry. The video is 360 degree video; this means that you will be able to rotate around the video looking at all four corners of the shower room including the ceiling and floor.
Small Bathroom Converted to Shower Room Honiton Rd Coventry
We converted this bathroom to a shower room with a vanity basin with storage, fitted shower seat and hand rails.
The bathroom is a small bathroom measuring 174cm wide by 165cm long. The distance between the bath side wall and door frame is 85cm. The image below shows the original bathroom design with the bath on the left, the basin in the middle back wall and the toilet on the right of the back wall
The new design places the shower tray in the left hand corner measuring 100cm long and 80cm wide. At the end of the shower we have placed a 50cm vanity basin with a mirror cabinet above it. Originally there was no radiator in the bathroom so one has been added to the right hand wall. The toilet remains in the original position. The image below shows the new shower room design.
360 Degree Image of the Shower Room
The image below is a 360 degree image, you are able to drag and look around all of the shower room including all four walls and the ceiling and floor.
Image of the Bathroom Before the Renovation
Below is an image showing the bathroom before the work was carried out. It is very typical of a bathroom from homes built between the 1920’s and 1940’s.
Images of the Completed Shower Room
A Small Bathroom To Shower Room Conversion Coventry
This is a very small bathroom that we converted to a shower room in Briars Close Coventry. The bathroom is 181cm wide and a very small 155cm long. The distance between the right hand wall (bath wall) and door frame is 100cm.
The image below shows the bathroom layout with the toilet on the left, basin in the middle and bath on the right hand side.
We suggested to make the most of the available space that the shower shower enclosure would use the space between the right hand wall and the door frame. This freed up the space on the right hand wall and window wall. We suggested the basin fitted in this position.
The image below shows the agreed shower room design that we fitted.
List of items fitted in the shower room
This is a list of some of the items that we fitted in the bathroom
- Close coupled modern toilet with soft close seat
- 50cm wide vanity storage basin
- 100cm by 80cm right hand shower tray
- 8mm thick glass shower enclosure 100cm by 80cm
- Thermostatic shower
- 450cm by 1600cm Chrome towel warmer
360 Degree Image of the Shower Room
The image below is a 360 degree image. You will be able to look around all of the bathroom from floor to ceiling, four wall and all four corners.
Images of the Shower Room
Christine Provided Us a Review For Her Shower Room
Coventry Bathrooms converted Christine’s bathroom to a shower room. When the work was completed Christine was kind enough to provide us with this video review. The video shows the Christine’s feedback after the shower room was completed.
New Fitted Bathroom Stevenson Rd Coventry
This bathroom on Stevenson Road Coventry is a traditional sized bathroom. Measuring 192cm wide, 163cm long. The original bathroom design had been changed to a new layout when the bathroom was refitted in the 90’s. Originally the window wall held the end of the bath, basin and toilet. The new design has the basin on the right hand wall
The image below shows the bathroom design. The client didnt want the bathroom changed so the drawing represents the bathroom before and after the renovation.
Images of the Bathroom After Being Fitted
A New Fitted Bathroom Belgrave Road Coventry
The bathroom in Belgrave Rd had been over tiled, with the original tiles from when the house had been bullt behind the front tiles.
The client requested that we renovate and fit the bathroom. The only change was for storage to be fitted.
The image below shows the bathroom before the work was carried out. It is a very typical size and style of the housings in the area.
The only changes made to the bathroom, were changing the bath to a P shaped bath and the pedestal basin and toilet to a combined vanity storage basin and toilet unit. The image below shows the new bathroom design and layout.
360 Degree Image of the bathroom
Click on the image below, you can look around the complete bathroom with the 360 degree image.
Images After Bathroom Renovation




