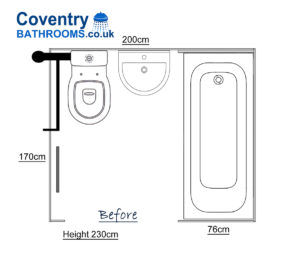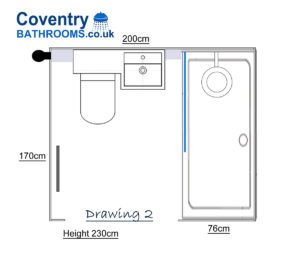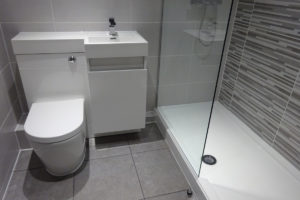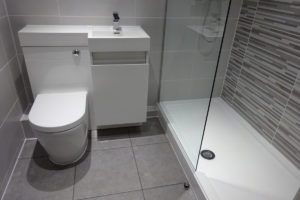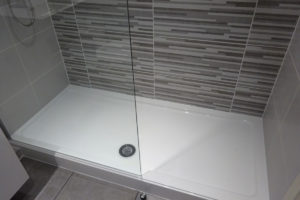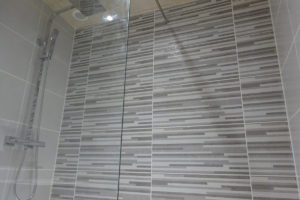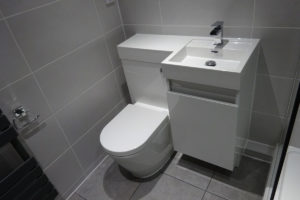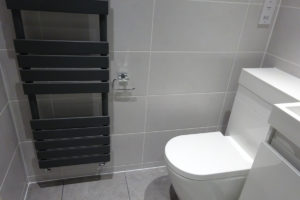Bathroom to Shower Room Conversion Warwick
We were asked to convert a bathroom to a shower room. The client asked for a walk in shower with a fixed shower screen, basin with storage and to hide all the pipe work within the bathroom.
The bathroom is just above the average size of a bathroom measuring 200cm wide and 170cm long. The image below shows the original bathroom design and floor plan.
We suggested keeping the foot print of the bathroom the same, with replacing the bath with a walk in shower tray measuring 170cm long and 75cm wide. This is 5cm wider than a standard bath and provides a good space. The toilet and basin have been replaced with a 90cm wide combined vanity toilet and basin unit.
The image below shows the new walk in shower design and floor plan.
Tiled Feature Shower wall
The client requested a feature tile wall with the remaining walls tiled with a matching plain grey tile. We suggested a split faced ceramic effect tile for the feature, with a light grey tile for the remaining three walls and a corresponding floor tile.
The items fitted in the bathroom include
- Space saving toilet basin unit
- Anthracite Flat Panel Bathroom Towel Warmer
- Thermostatic dual head shower running from the combination boiler
- 170cm by 75cm stone resign shower tray
- 8mm fixed position glass shower screen 8mm thick
Images of the Walk In Shower Room
Dave Giving Coventry Bathrooms A Review
After we had carried out the bathroom renovation, we asked Dave about his experience. This is his reply. It was very good. The lad who came to do it Sean did a fantastic job, worked hard and as you can see here the result is brilliant.
The video is shown below




