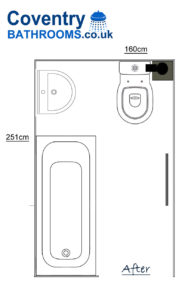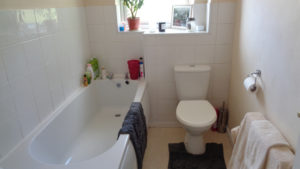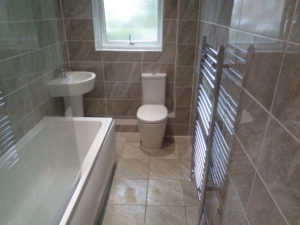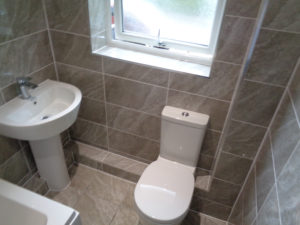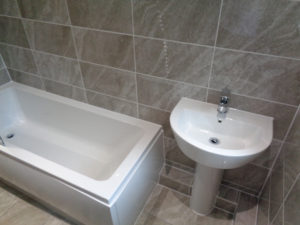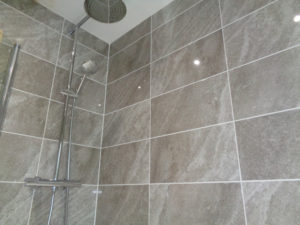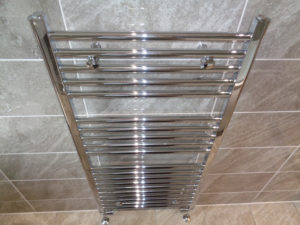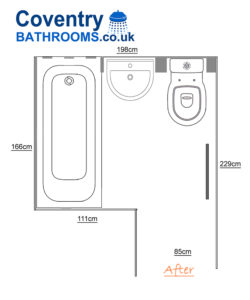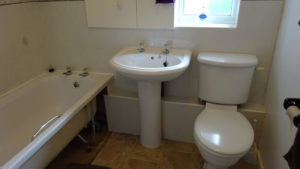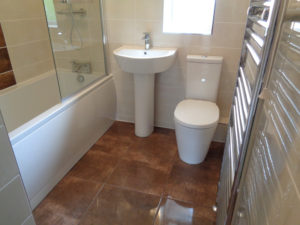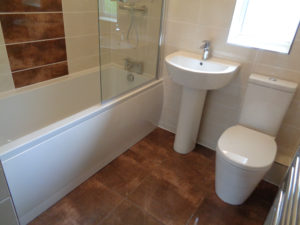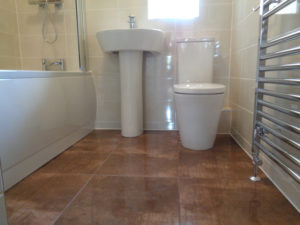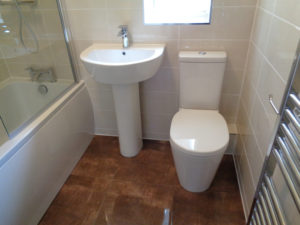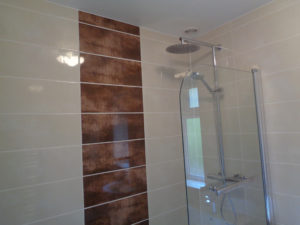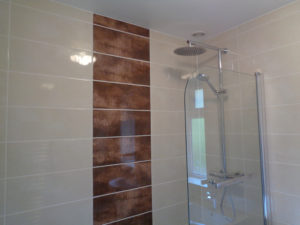A Bathroom Renovation on Marsdale Drive Nuneaton
A Bathroom Renovation on Marsdale Drive Nuneaton
This is a bathroom renovation on a home on Marsdale Drive Nuneaton. The bathroom is longer than a standard size bathroom at 251cm long and 160cm wide. The original bathroom design and layout did not allow for the bath to be correctly used a shower bath. The bath was originally fitted a the window end of the room, but there was not enough room to correctly fit a shower screen or curtain above the bath.
Below is the original bathroom layout and design that was fitted when the house was originally built.
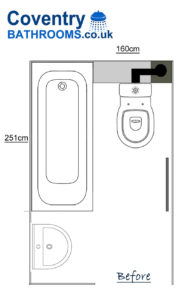
We changed the layout of the bathroom, moving the bath to the hall wall which provided a better space to fit a shower screen. The pedestal basin was located where the bath taps were originally. The toilet remained in the same location. Below is the floor
Original Image of Bathroom
Images of the Bathroom Renovation on Marsdale Drive Nuneaton
The toilet and basin fitted are a traditional style pedestal basin and a matching modern easy clean wc pan, cistern with soft close seat.
The shower is a high pressure thermostatic shower that runs from the mains cold water supply and the combination boiler hot water supply.
The original radiator was replaced with a chrome towel warmer, which is a radiator and works in the same way, hot water being pumped from the central heating boiler.
Clean tidy and left us with an absolutely beautiful bathroom
Recently we had our bathroom done and cannot put into words how delighted we are. From the minute we met Richard we wanted him and his team take on the project.
His knowledge expertise and support throughout were superb.. We were invited to the showroom and could see exactly what we were buying.
The fitters Richard and Jim worked tirelessly throughout and were clean, tidy and left us with an absolutely beautiful bathroom…
Thank you to all the guys and I will be recommending you for many years to come
Bernie and Andy
Read this and many other reviews on our facebook page here :
Coventry Bathrooms Reviews
Bathroom Renovated with Johnson Zeppelin Tiles in Bubbenhall
Bathroom Renovated with Johnson Zeppelin Tiles in Bubbenhall
This is a bathroom on Home Close, Bubbenhall that we were invited to renovate. The bathroom area is a standard size at 198cm wide and 166 long with an extended entrance area. It was decided not to change the layouf of the bathroom, fitting the bath pedestal washbasin, toilet and towel warmer in the location.
Below is the bathroom floor plan
Image of the Original Bathroom
Below is an image of the bathroom before the bathroom renovation began. It shows the different materials originally used some of which we do not believe are suitable for a bathroom. Some of the walls are fully tiled, another wall party tiles and party plastered and painted and the remaining walls fully plastered painted with wooded skirting boards. Over time the water that falls onto the skirting board penetrates the wood.
Images of the Renovated Bathroom
This is the bathroom after the renovation was complete. The bathroom suite bath, toilet basin and towel warmer are in the same location as the original bathroom. The original boxed in pipes we moved to under the floor so the area behind the basin and toilet is flat to the wall.
The bathroom was tiled with Johnson Tiles
The floor and matching feature wall is the Zeppelin Bronze Wall and floor tile. The remaining wall tiles are the Zeppelin Cream Wall tiles.
The Johnson Zeppelin Floor tiles are 450mm by 450mm in size.
The bath is a straight bath fitted with a glass shower screen. The basin and toilet are a modern stylish pedestal basin and wc. All pipes are hidden under the floor. However the waste pipe from the toilet is above ground level and is hidden behind a tiled boxed in area to the right of the toilet.
If it is possible to fit an extractor fan in the ceiling, we try to position it directly above the shower area. The image below shows that this is the location of the extractor fan in this bathroom.
The wall tiles are 500mm by 200mm. The main wall tiles are Johnson Zeppelin cream tiles and the feature is the same tile but in bronze.




