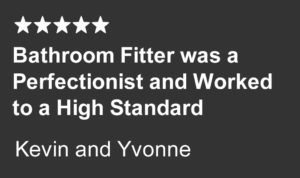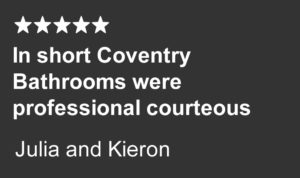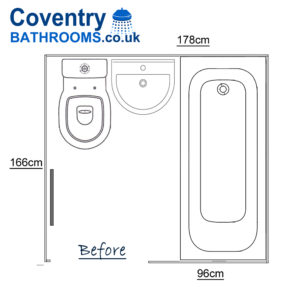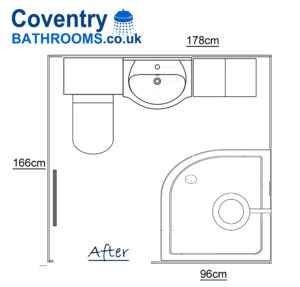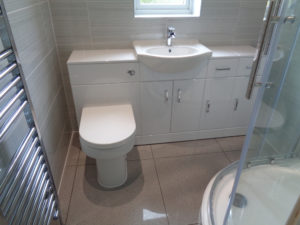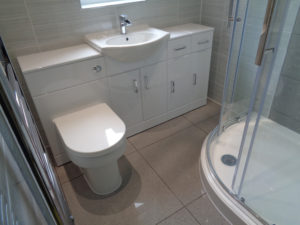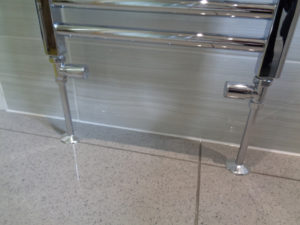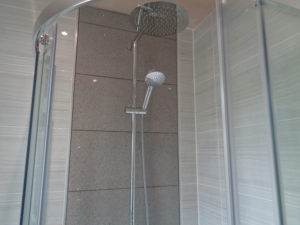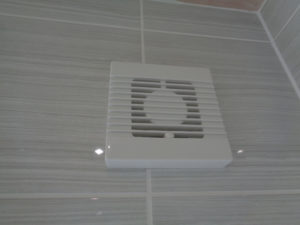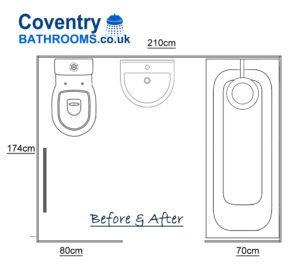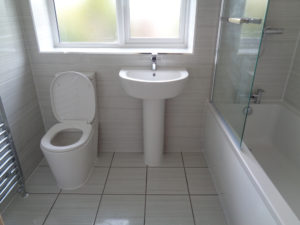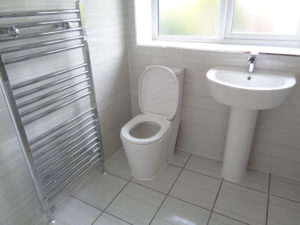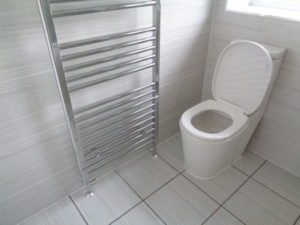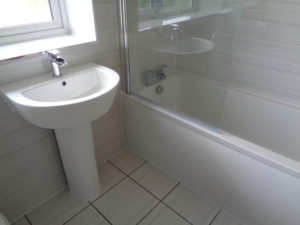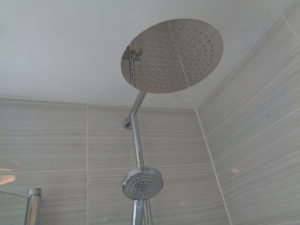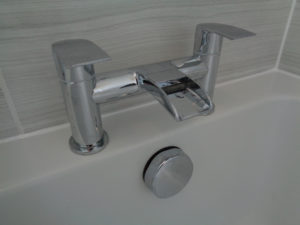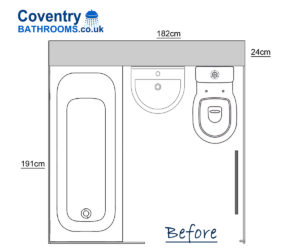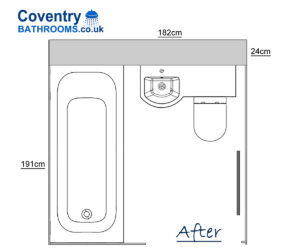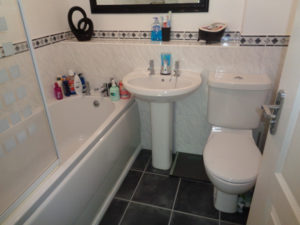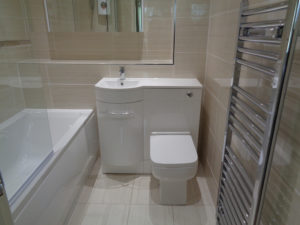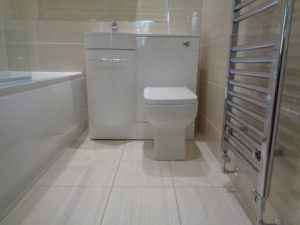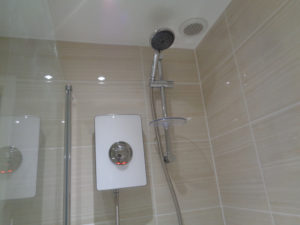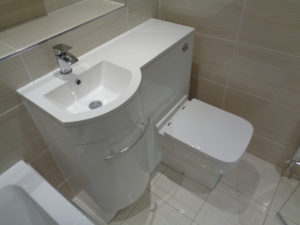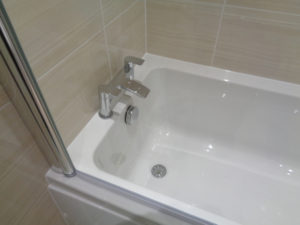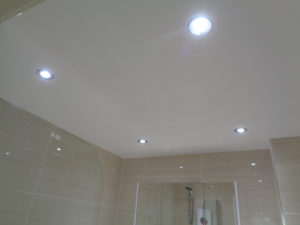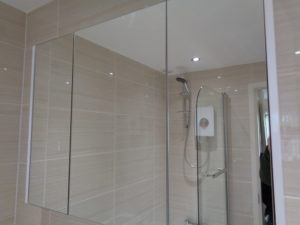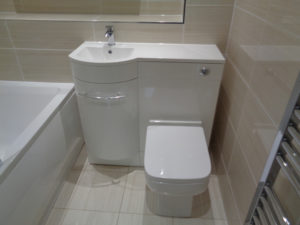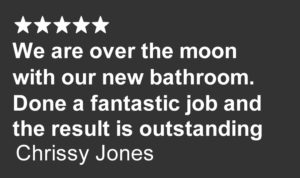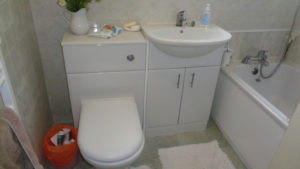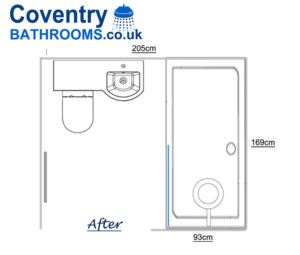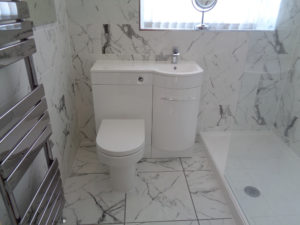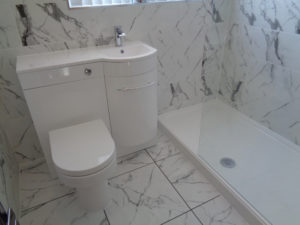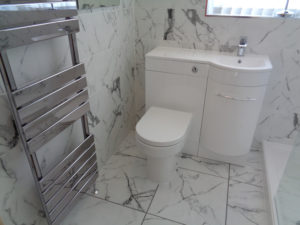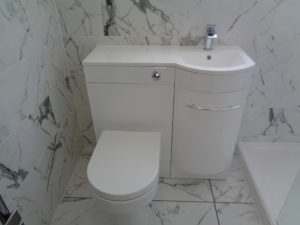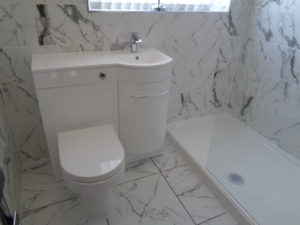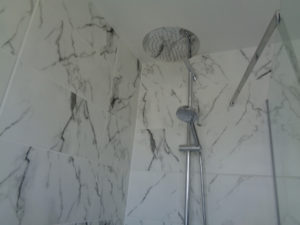Bathroom Fitter was a Perfectionist and Worked to a High Standard
Complete bathroom refit which included knocking down wall between existing bathroom and toilet and making a large bathroom.
Richard the bathroom fitter was a perfectionist and worked to a high standard. Jim his workmate also worked hard. We are so pleased with our bathroom and would not hesitate to recommend Coventry Bathrooms.
Richard the boss was so helpful to ensure that we got our dream bathroom he listened to our requirements and carefully designed our bathroom.
The end result is a fully tiled bathroom with bath, sink, toilet and shower cubicle.
Kevin and Yvonne
Read this and many other reviews on our facebook page here :
Coventry Bathrooms Reviews
In short Coventry Bathrooms were professional courteous
We’ve recently had our bathroom fitted after been let down by B&Q twice!
We visited Richard’s shop where we could instantly see all the different products on show. Richard showed us through all the options available in the ‘package deal’ and I’d say we were spoiled for choice.
Once we had decided and got the date to go ahead, our fitter Sean was fantastic from day one. Kept us informed throughout on what he was going to do, how it was best to make the alterations needed and on progress throughout. From start to finish I’d say he was extra professional and never once rushed anything through, just did exactly what was needed to make the very best of what turned out to be a very tricky job in an old crooked house! If that wasn’t enough he even spent time tidying up at the end of each day as well.
A little over a week later and we now have the most fantastic bathroom and we simply could not be happier. Even though it was our house and our room, you could tell that Sean took a great deal of care and pride in his work to ensure that everything was the very best it could be.
In short, Coventry Bathrooms were professional, courteous and showed incredible attention to detail for our fit. I’d have absolutely no problem in recommending them to anyone.
With our thanks.
Julia and Kieron
Read this and many other reviews on our facebook page here :
Coventry Bathrooms Reviews
Bathroom Converted to Shower Room Belgrave Rd Wyken Coventry
This is a standard sized bathroom for the style of house on Belgrave Rd Wyken Coventry. The bathroom is 178cm wide and 166cm long and is classed as a small bathroom. The clients wanted to change it to a shower room with as much storage as possible. Below is the original bathroom floor plan.
We designed the bathroom starting with a quadrant shower of 90cm by 90cm in the right hand bottom corner. On the window wall we drew first a combined vanity toilet and wash basin at 105cm wide. To the right of the wash hand basin we added to cupboard – draw units measuring 25 cm each. Finally a towel warmer 45cm wide was added. Below is the drawing of the new shower room floor plan.
Images Of the Completed Shower Room
The image below shows the combined vanity toilet and wash basin, to the right of which are two vanity cupboards with a top draw. This furniture is modular and can be fitted together in any order.
The image below shows the combined vanity toilet and wash basin, to the right of which are two vanity cupboards with a top draw. This furniture is modular and can be fitted together in any order.
The shower made from three components
- 90cm by 90cm stone resin quadrant shower tray
- 8mm quadrant shower enclosure
- Wall mounted thermostatic shower that takes the hot water from the combination system
The wall floor and feature tiles are :
- Floor Tile and Feature wall tile : Quartz grey tile floor 60cm by 60cm and the wall 60cm by 30cm
- Wall Tile : British Ceramic Tiles Serpentine ceramic tile 60cm by
30cm
The feature panel is tiled central to the back of the shower wall with the thermostatic shower fitted centrally to it.
The bathroom pull chord was removed and replaced with a double light switch fitted in the hallway. One switch operates the ceiling lights while the other operates the extractor fan. We also fitted 3 led ceiling lights and a wall mounted extractor fan.
Fitted Bathroom renovation Exhall Rd Coventry
This is a bathroom on Exhall Rd Coventry. The client requested a bathroom renovation with the walls and floor tiled and upgrading the bathroom suite to a new modern bathroom suite
The bathroom is 210cm wide and 174cm long. Normally with a bathroom this size it would be possible to change the straight bath to a P shaped shower bath. However this bathroom the width between the door and wall is 70cm which is not enough space to fit a P shaped bath.
It would have been possible to move the bath to fit a P Shaped shower bath, but to achieve this; the toilet and radiator would have to be moved. The toilet would have resulted with the soil pipe being altered.
It was decided by the client to keep the same bathroom design.
Below is the bathroom floor plan which is the same for the before and after floor plan.
Image of Bathroom Before Renovation
This is the bathroom before the renovation took place; It shows the position of the bathroom items from left to right
- Radiator or the left hand wall
- Toilet on the window wall
- Pedestal wash basin on the window wall
- Bath on the window – right hand wall
- The bathroom was partly tiles, painted with cushion flooring on the floor.
Between the pedestal basin and bath there is a waste pipe on display, we will relocate this pipe on the renovation.
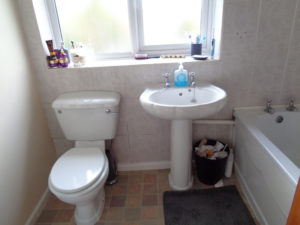
Images of Bathroom After the Renovation
The hot water is taken from the combi boiler which means there is enough pressure at the hot water to run a thermostatic shower. We fitted a wall mounted chrome thermostatic shower with rain head and portable hand shower head.
Beige Bathroom with Combined Storage Washbasin and Toilet
This is bathroom in a house in Ansell Drive Coventry that we renovated, transforming it into a modern stylish bathroom with built in bathroom storage.
This is bathroom in a house in Ansell Drive Coventry that we renovated, transforming it into a modern stylish bathroom with built in bathroom storage. The original design of the bathroom did not need to be altered so the new floor plans the entire bathroom items are in the same position.
Below are the bathroom floor plans showing the layout before and after the renovation took place.
We asked the home owner what was important to them regarding the bathroom refit. Their requirements included :
- Adding storage to the bathroom
- Making the bathroom look modern
- Improving the shower flow (they have a low pressure water system)
- Improve the look of the ceiling.
To meet their requirements we suggested fitting the following items and carrying out the following work :
Modern P shaped vanity storage washbasin and toilet unit
- Fitting a Triton Aspirante 9.5kw electric shower
- Fitting a glass shower screen
- Removing the pull chord on and off switch in the bathroom and fitting a light switch in the hall
- Removing the original ceiling extractor fan and replacing it with a modern round unit situated above the shower
- Upgrading the ceiling lighting to led ceiling down lighting
- Plaster the ceiling
Image of the original Bathroom
Below is an image of the original bathroom which shows the bathroom before the renovation began. From left to right there is a bath, basin and toilet. The soil pipe to the toilet is in the boxed area behind the toilet.
Images of the Bathroom After the Renovation
Below is an image of the bathroom after the renovation has taken place. As you can see the position of the bathroom items remains the same. WE fitted a straight bath with pivoting shower screen. The wash hand basin and toilet was changed to a P shaped combined wash basin and toilet unit with build in storage. The bathroom radiator was replaced with a chrome towel warmer that will both heat the room and dry the towels.
The bathroom has a modern contemporary look that was achieved in part by the modern bathroom suite and by the tiles. The wall and floor tiles are British Ceramic tiles Beige Serpentine.
The shower fitted was a Triton Aspirante 9.5kw electric shower.
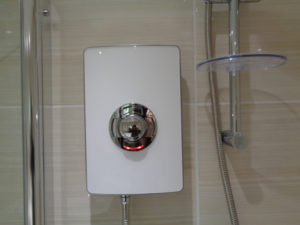
The ceiling extractor fan was re-positioned to sit directly above the shower area.
We are over the moon with our new bathroom
We are over the moon with our new bathroom.
Richard organised everything superbly. Lee and Nick have done a fantastic job and the result is outstanding.
We cannot fault their attitude or workmanship and would not hesitate to recommend.
Chrissy Jones
Bathroom renovated by Coventry Bathrooms
Bathroom renovated by Coventry Bathrooms
Our bathroom and downstairs toilet have just been renovated by Coventry Bathrooms. The finish is perfect. Could not have asked for better. Richard has been so helpful. Sean worked so tidily.
Would highly recommend.
Pauline and George
Read this and many other reviews on our facebook page here :
Coventry Bathrooms Reviews
Bathroom renovated to Walk In Shower Room Broadlane Coventry
Bathroom renovated to Walk In Shower Room Broadlane Coventry.
A Bathroom 205cm wide by 168cm long is converted to a walk in shower room. The Layout of the bathroom remains the same with bath being replaced by a stone resin shower tray. The shower tray is the same length as a bath and 10cm wider at 80cm wide. As there is a window at one end not allowing for a wall to wall shower screen to be fitted, a fixed glass shower screen at 100cm wide is fitted.
Bathroom Before the Renovation
This is the bathroom before the renovation begins. It is a normal and typical bathroom.
This is the floor plan of the new designed walk in shower room.
Images of the New Fitted Walk In Shower Room
Below are images of the bathroom after it has been renovated and converted into a walk in shower room.
The layout of the bathroom has not changed with all items being refitted in the same postion. The towel warmer on the left hand side wall has been moved slightly towards the door to provide leg space for when sitting on the toilet. The toilet and basin have been replaced with the P Shaped combined vanity basin.
The shower tray is 80cm wide, 170cm long and 35mm deep. The shower screen is a fixed shower screen with no moving parts.
The shower roon is heated by this flat panel towel warmer. A towel warmer is a radiator and is connected to the central heating system as i standard radiator would be. The heat output of this towel warmer is high enough to correctly heat the room as well as drying and keeping the towels warm.
The vanity basin and toilet is 90cm wide. The style is modern and P shaped. There is one door under the basin which opens offering storage below the basin.
The tiles are British Ceramic Tiles HD Geneva Wall and floor tile.
The shower is run from the mains cold water and the combination boiler hot water. The shower is a thermostatic shower, chrome with a fixed rain head shower and a hand held remote shower.




