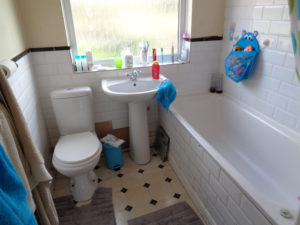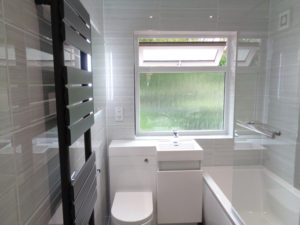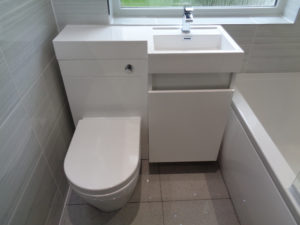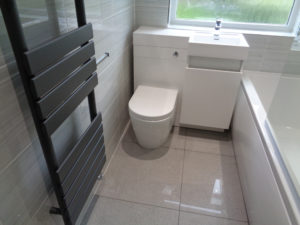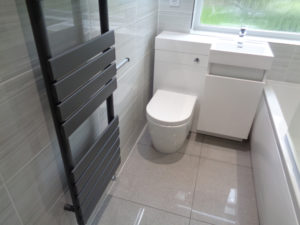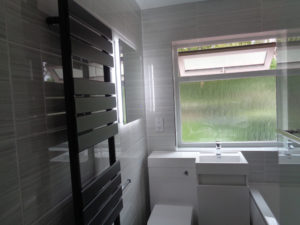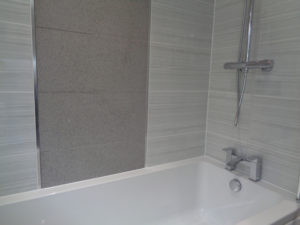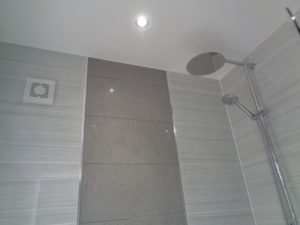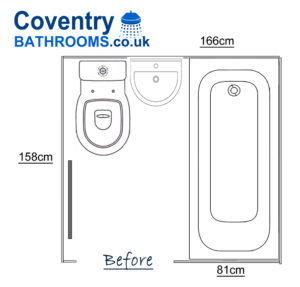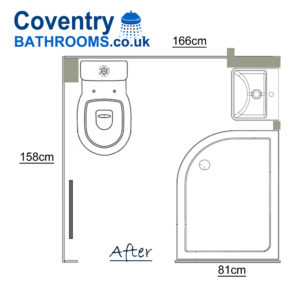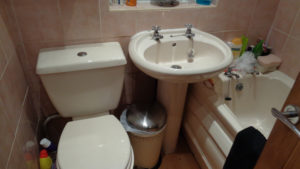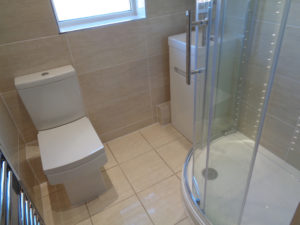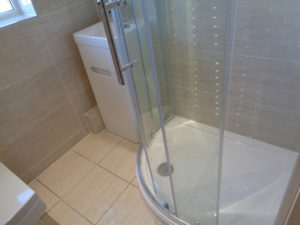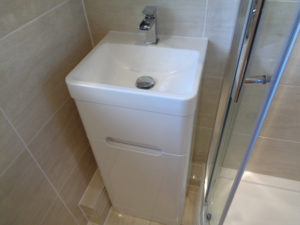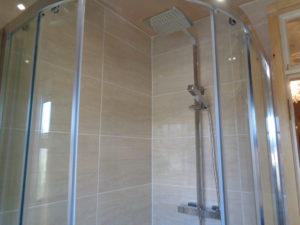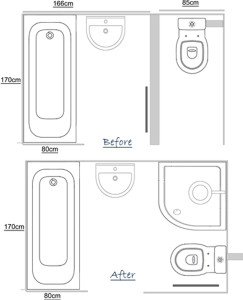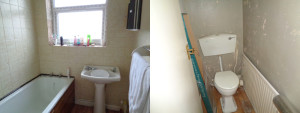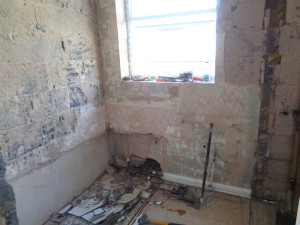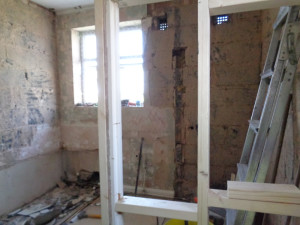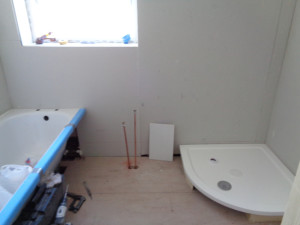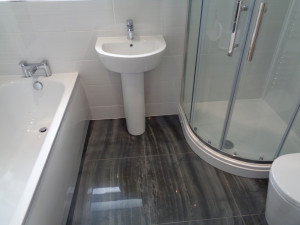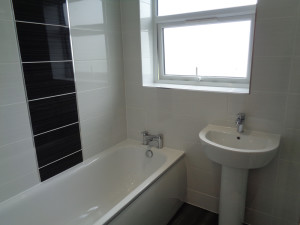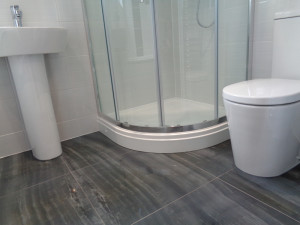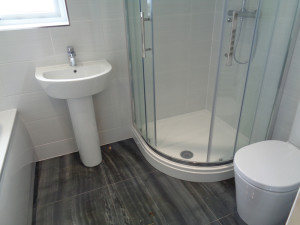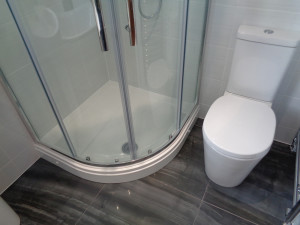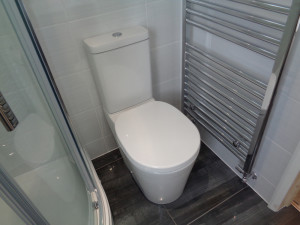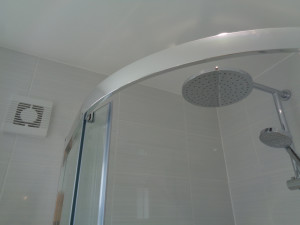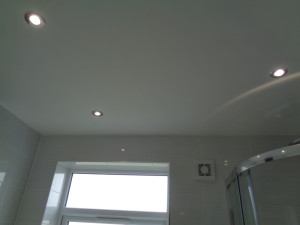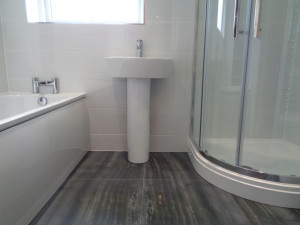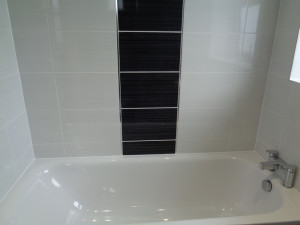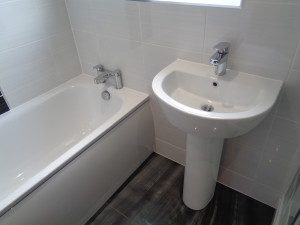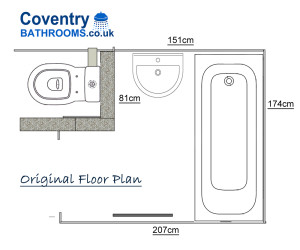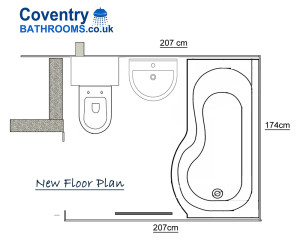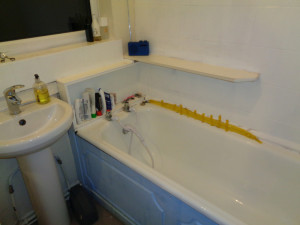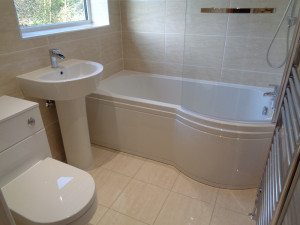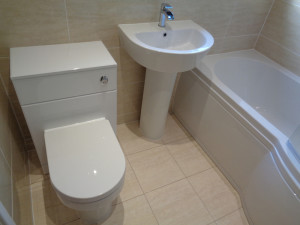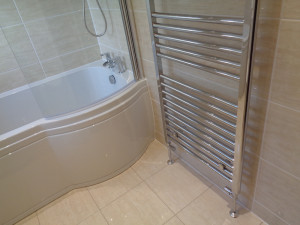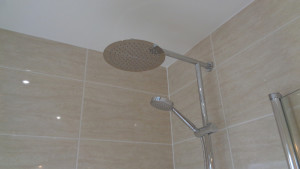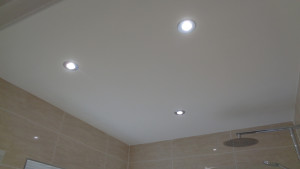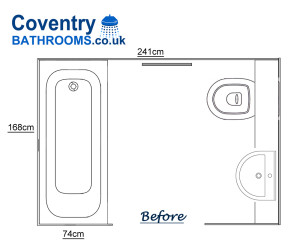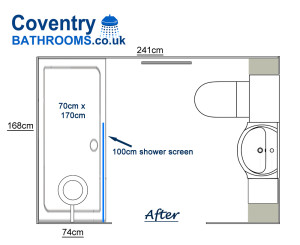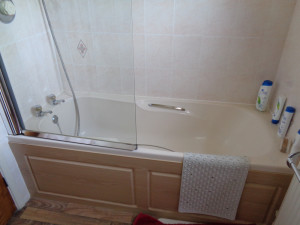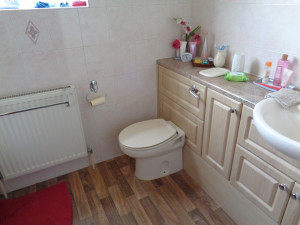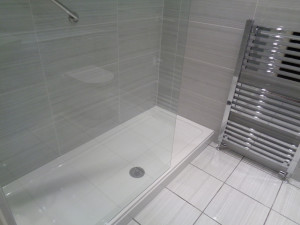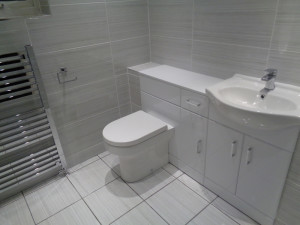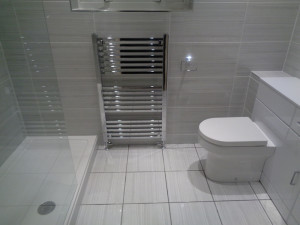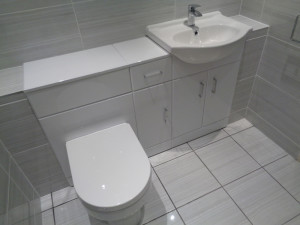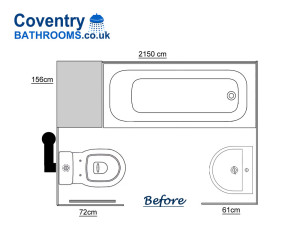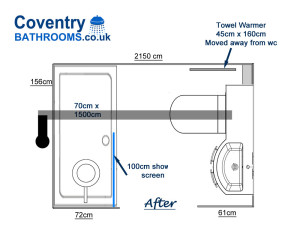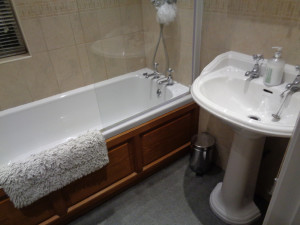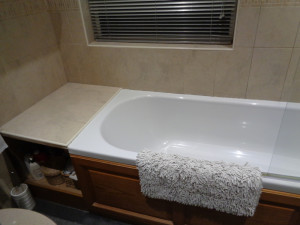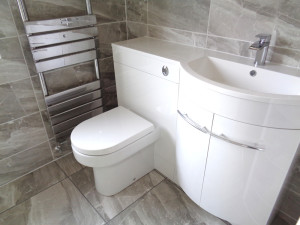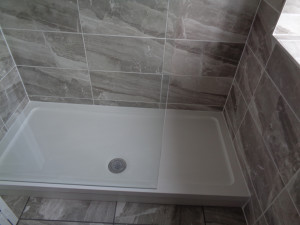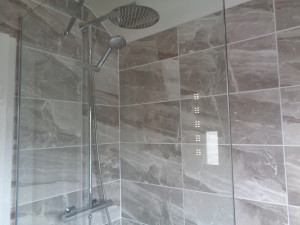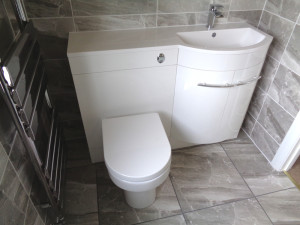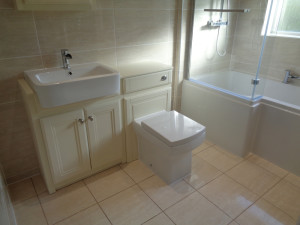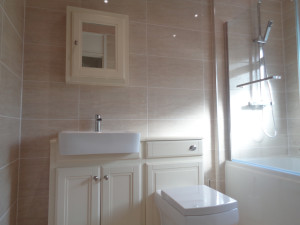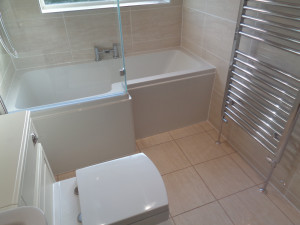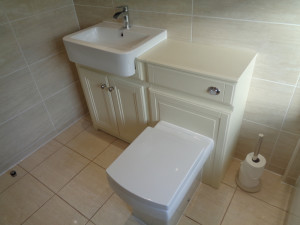Royal Leamington Spa Bathroom Renovation
Royal Leamington Spa Bathroom Renovation
A Bathroom refitted in a small width bathroom in Royal Leamington Spa. A shower bath would not fit so we fitted a 75cm wide bath. The basin and toilet are a L shaped vanity basin and toilet. The radiator was replaced with this Anthracite grey towel warmer. The bathroom wall tiles are British ceramic Serpentine wall tile and the floor and feature wall are Starlight Quartz Grey.
Below is an image of the original bathroom. The position of the item in the new bathroom will remain in the same position.
Images of the New Fitted Bathroom
Make Bathroom Bigger by Converting to Shower Rooms
This is traditional bathroom in a 1930 built home in England. The bathroom is 158cm long by 166cm wide. The home owners wanted to create more space within the bathroom and convert it into a shower room.
The image below shows the original floor plan of the bathroom. As you can see it has a standard bathroom layout. From left to right, toilet basin and bath.
The basin has been moved from the window wall to the right hand side wall next to the shower. There are two advantages to fitting a shower room with this layout. First it frees up a small amount of floor space and secondly it is possible to fit a mirror above the basin on the wall.
The Shower Room Product
- 800mm by 1000mm quadrant shower with glass shower enclosure.
- Wall mounted thermostatic shower that is run from the combination boiler
- 45cm vanity basin offering storage
- Modern toilet 62cm long
- 450mm by 1200mm chrome towel warmer
- British Ceramic Tiles Dorchester Wall and Floor Tile
Image of the bathroom before work began
Images of the New Fitted Shower Room
Wall Removed in Bathroom Renovation Kaldewei Bath Fitted
This was a bathroom with separate toilet. We had to remove the wall between the bathroom and toilet and then build a new solid studded wall closing the original toilet door and creating a new door way into the larger bathroom.
The clients gave me a list of items that was important to them regarding the bathroom, that list included
- Having a separate shower to the bath
- Having an enamel coated steel bath
- A white wall tile
Below is an image showing the original floor plan and the new floor plan. The only way a shower could be added to the room would be by moving the toilet.
This is a image of the bathroom and the separate toilet.
The first step in the bathroom renovation is to remove all of the bathroom items, wall and floor tiles and in this case remove the wall between the bathroom and toilet.
When the wall between the bathroom and toilet was removed, it left no strength in the wall between the bathroom and the hallway. We built a new studded wall included a new door frame.
The next step is to make the bathroom walls flat ready for tiling. This is achieved by fitting plaster board to the walls of the bathroom. Before tiling begins the bath and shower should be fitted and silicon sealed to the walls. This is called the first seal.
Completed Bathroom with Bath and Shower
Kaldewei bath fitted in bathroom with white Brighton wall tiles and black feature tile panel.
Pedestal basin with quadrant shower. The shower is 900mm by 900mm with a 8mm glass shower enclosure. The toilet is an modern wc easy clean style. The floor tile is black porcelain
Bathroom & Toilet Renovation to Single Bathroom Kenilworth
Bathroom & Toilet Renovation to Single Bathroom Kenilworth
This house on Oaks Road Kenilworth has a separate toilet to the bathroom. Many houses on Oaks road and around that area have a similar bathroom and toilet design layout. The bathroom felt small and confined being only 150cm wide at the basin end. The clients requested that we remove the wall and change the layout bringing the toilet into the bathroom. The image below shows the original floor plan with the toilet being separate from the bathroom.
The image below is the new design and floor plan. By removing the wall between the toilet and the basin and building a new studded wall in line with the bathroom door, we have moved the toilet into the bathroom. As you can see the toilet rotates 90 degress. What cannot be seen in the drawing is the original toilet room, though smaller is now a cupboard offering more storage for the home.
Image of the Original Separate Bathroom
Images of the New Single Bathroom
The bathroom dimensions now are 207cm by 170cm which is a good sized bathroom. We used a vanity toilet to hide the cistern, but the real reason was to ensure that a modern toilet would connect correctly. The vanity box used to enable us to connect the toilet to the soil pipe at slightly different angles if it was not a 90 degree fit.
The bathroom is heated by a towel warmer that is connected the central heating system. It is a chrome towel warmer 60cm wide and 210cm high.
Bathroom in Coventry Home Converted To Mobility Shower Room
This is a house in Wyken Coventry that we converted from a normal family bathroom to a mobility shower room with a low level shower. The bathroom was finished with wall to wall vanity storage.
The layout of the bathroom did not change. We removed everything from the bathroom including the wall and floor tiles. The bath was replaced by a stone resin low level shower tray.
Image of the old and new Bathroom Floor Design
The image below is the original bathroom floor plan. It shows the position of the bathroom items.
The image below shows the floor plan of the new mobility shower room. You can see that bathroom items were not repositioned. The shower fitted in the same position as the original bath.
Images of the original Bathroom
Below are the images of the original bathroom.
Images of the New Mobility Shower Room
This is the shower tray fitted in the same position as the bath. It has been fitted at a low level to allow easy access. It is the same dimensions as the bath at 170cm long by 70cm wide. The shower screen is a fixed shower screen with no moving parts.
The toilet and basin is a combined unit with an added bathroom storage cupboard. Fitted together they offer a wall to wall fitted finish. Providing storage and leaving no open areas that will need cleaning.
Bathroom To Walk In Shower Renovation in Kenilworth
Bathroom To Walk In Shower Renovation in Kenilworth
We converted this Bathroom to a Walk In Shower Room in a house on Moseley Road Kenilworth.
We converted this Bathroom to a Walk In Shower Room in a house on Moseley Road Kenilworth. There was only one position in the bathroom that a walk in shower tray could be correctly placed and that’s was in the position of the toilet. The toilet had to be repositioned to allow for the shower tray to be fitted in the best location.
Bathroom Floor Plan Designs
Below is the original bathroom floor plan. The drawing shows the position of the toilet with the waste pipe running between the toilet and the outside soil stack.
The image below shows the new bathroom layout with the walk in shower in the position of the toilet. The toilet has been moved to the right hand wall with the toilet soil pipe running under the floor, thought the wall to the soil stack outside.
Images of the original Bathroom
Images of the New Walk In Shower Renovation in Kenilworth
The toilet and basin were replaced with this stylish P shaped combination toilet and basin vanity unit. Storage is provided and accessed via two doors on the vanity unit. The room is heated via the wall mounted flat panel towel warmer. The size is 45cm wide and 160cm high.
The shower tray is a stone resin shower tray fitted at low level above the floor. The size is 150cm by 70cm. The shower screen is an 8mm fixed position glass shower screen 90cm wide.
The bathroom tiles are British Ceramic Tile Astbury wall and floor tile in grey. The shower runs from the combination boiler. It is a chrome thermostatic shower with rain head and moveable shower.
The vanity basin is high white gloss finish. The unit has two opening doors. The unit is 120cm in length.
Bathroom Renovation With Shower Bath and Stylish Storage
Bathroom Renovation With Shower Bath and Stylish Storage
This is a bathroom renovation in a house in Kersely Coventry. The clients had a strong idea of what they were trying to achieve with the renovation. Choosing an L shaped shower bath with all other bathroom fixtures with matching straight lines or square edges.
The images below shower the bathroom before and after the renovation.
Originally the bathroom was made of various materials, some not ideal in a bathroom, The bathroom was partly tiles and incorrectly tiled around the bath which allowed water to penetrate around the seals of the bath to the floor below. The floor boards had to be completely remove and the new floor boards fitted.
Around the toilet area was slatted wood on the walls and around the pipe area to hide any waste or water pipes. Though on first inspection it looked nice, it was a dirt trap and and in area had been damaged by water.
Images of the Bathroom After the Renovation
The toilet and basin were replaced with this stylish combined storage basin and toilet unit in a light cream colour.
Above the basin and toilet vanity unit we fitted a matching light coloured cream bathroom mirror cabinet
The original straight bath was replaced with this L shaped shower bath. The taps have been fitted to the center back of the bath. The shower screen is a hinged glass shower screen.
The Vanity basin has a Belfast style basin.




