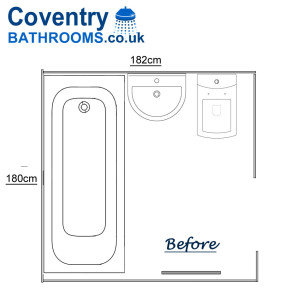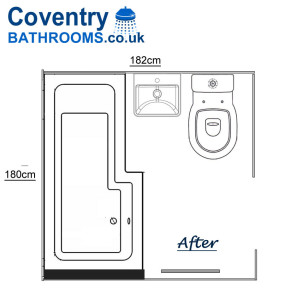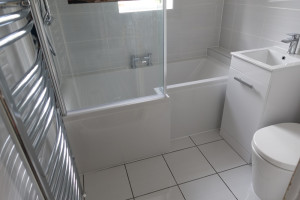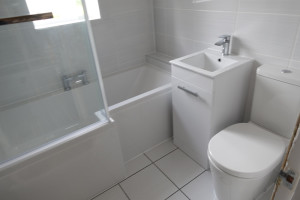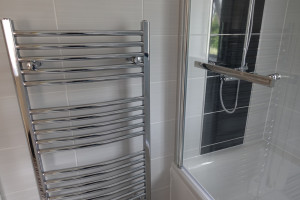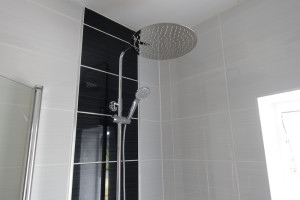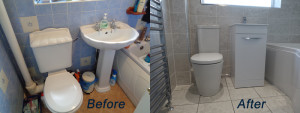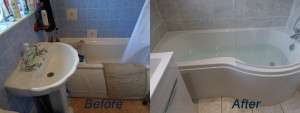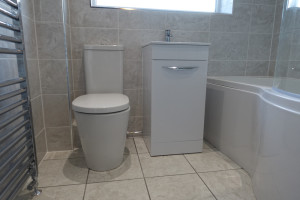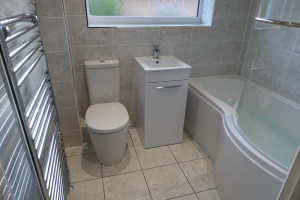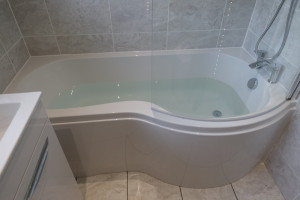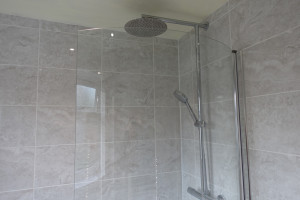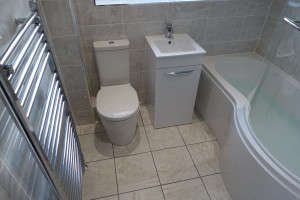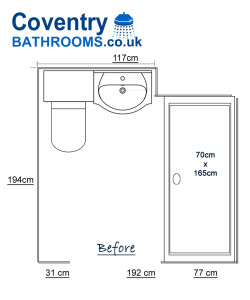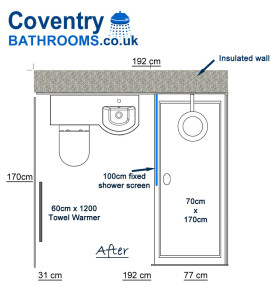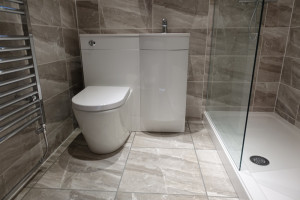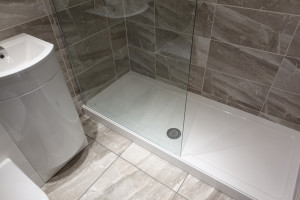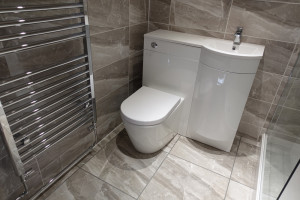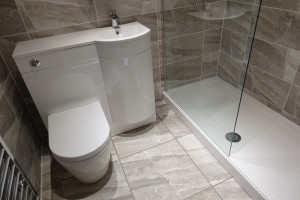L Shaped Shower Bathroom in home on Lime tree Ave Coventry
The client requested that the bathroom be refitted with all bathroom items remaining in the same potion, but change the bath to a shower bath.
Size of the Bathroom
The bathroom is 180cm wide and 182cm long. The bath runs along the window wall. A normal bath length is 170cm which means there will be a 10cm gap at the end of the bath. We decided to put this at the shower end from floor to ceiling.
The image below shows the new bathroom floor plan with the L shaped shower bath fitted on the window all and the vanity basin, toilet and towel warmer.
Why a vanity basin must be smaller than a pedestal basin
It is very common for a home owner to request storage under the basin when having a bathroom renovated. Older bathrooms normally have a pedestal type basin. The basin being 55cm wide, though the pedestal is 20cm wide. Often the pedestal basin would be set off center and may have the basin over hanging the bath. Obviously with a vanity basin that is the same width from the top to the floor cannot over hang a bath. Leg space is needed between the toilet and the basin. With a traditional pedestal basin, leg room is available under the basin, but again a vanity basin runs straight from the the top to the floor. A space roughly 15cm wide is needed between the toilet and vanity basin and if possible a 10cm space between the vanity basin and the bath. The latter is required to allow this area to be cleaned. With a bathroom with a width of 2 meters of less, the most suitable size vanity basin could be 40cm wide. This is what we suggested in this bathroom.
Images of the refitted bathroom
Cover and Tile Internal Soil Pipe When Fitting a Bathroom
The bathroom was very standard including size at 203cm wide by 170cm long. The difference was the internal soil pipe which had not been hidden on boxed in. The client requested that the bathroom be modernized and transformed into a stylish bathroom with a shower bath. A big request was that we hid the soil pipe in the left hand corner of the room. The two images below show the bathroom at two angles before and after the work was carried out.
Hiding the soil pipe was easy to achieve, we used timber on the walls and plaster board to cover the soil pipe, we then tiled the bathroom floor, walls and plaster board covering the soil pipe.
Fitting a basin with storage in a bathroom
Bathrooms in a normal family home be it terrace, end terrace, semidetached or detached are about 2m wide. Getting a vanity basin (sink with built in storage) to correctly fit can be a challenge. From what we see most of the vanity basins are 60cm wide.
If we take this bathroom which is 203cm wide and calculate what space is available for a vanity basin, we will see that is likely to be less than 60cm.
Space available = (space from wall to toilet + width of toilet + leg room for sitting on toilet + width of bath + space needed between bath and basin) – width of bathroom
In this bathroom the sizes are as follows
- Space from wall to toilet = 19.5cm
- Width of toilet 36cm
- Leg room for sitting on toilet 15cm
- Space needed between bath and vanity basin 10cm
- Width of P shaped bath at the window wall 75cm
- Width of bathroom = 203cm
- Space available = (19.5 + 36 + 15 + 10 + 75) – 203
- Space available = 47.5cm
The size available removes most of the vanity basins available on the market, We have found some stylish space saving vanity basins which offer a usable depth and 40cm wide that will fit into the available space of most bathrooms.
Images of the completed fitted bathroom
Walk In Shower with Modern Toilet and Basin with Storage
Originally this was a shower room which the home owners requested be updated to a new walk in shower room. The layout of the shower area toilet and basin did not need changing. Though the window wall had two positions with the wall being a z type shape. It was decided to make the window wall straight to provide a more stylish flow within the shower room.
Below are the two floor plans for the shower room, the before and after floor plans
Images of the Completed Walk In Shower Room
The image below shows the toilet and basin which is a combined unit 96cm wide. Under the basin there is storage which is accessible via a single opening door. The radiator is a chrome towel warmer 60cm by 1200mm wide, the heat output of this towel warmer is 1500Btus which will provide more heat put thatn this size bathroom requires.
The image below shows the shower tray which is a 170cm long by 70cm wide shower stone resin shower tray. The shower screen is a fixed shower screen 8mm thick 100cm long. The advantage of this type of screen instead of a sliding door screen is there is no moving parts, reducing areas to clean and any wear and tear.
We have a rule when fitting out a bathroom, pipe work on display either has to be closed over and tiled or changed from copper to chrome. The pipe work to the radiator could not be repositioned to come out of the floor or the wall parallel to the radiator. This resulted with the heating pipe work on display. As you can see from the image below, we connected the towel warmer to the heating system using chrome plated copper pipes.
The tile is this bathroom is a slate effect ceramic tile. The wall and floor tile are matching tiles. The wall grouted with white grout and the floor with a grey grout




