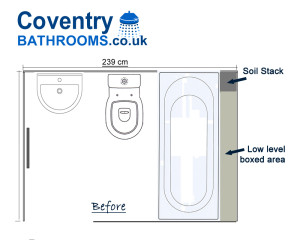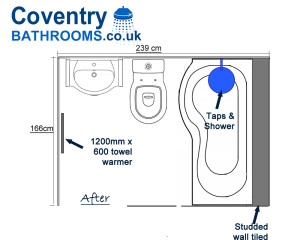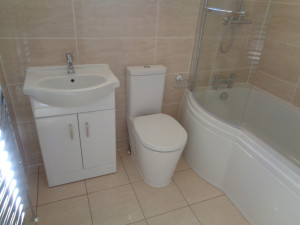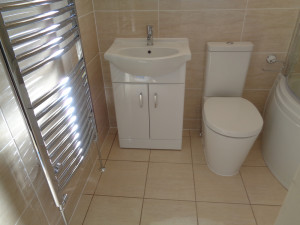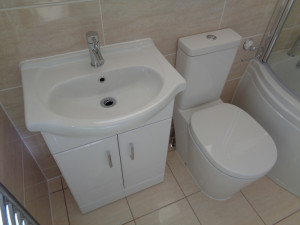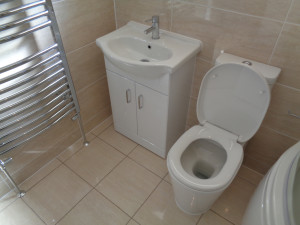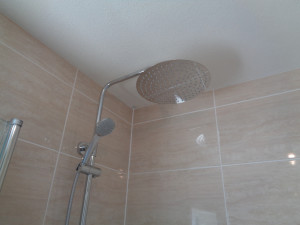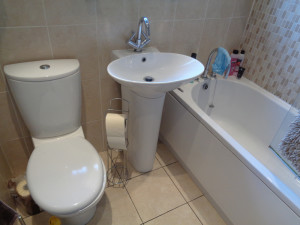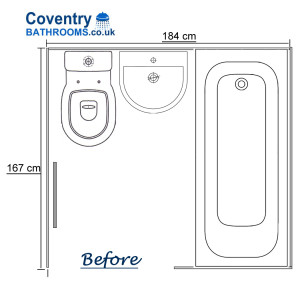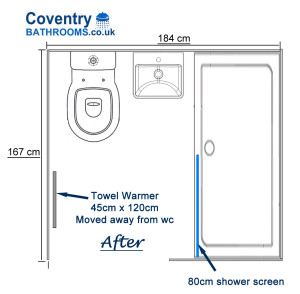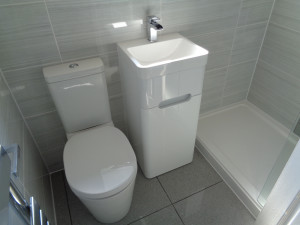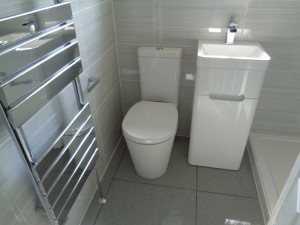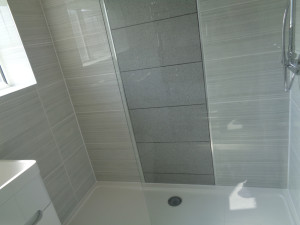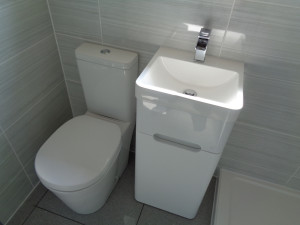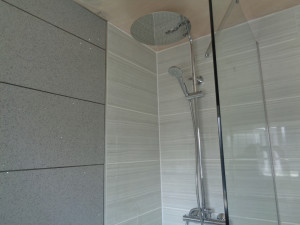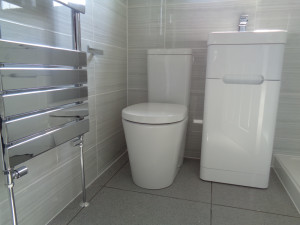Old Bathroom updated to a New Fitted Bathroom Leamington Spa
This bathroom is a slightly wider bathroom than the standard, at 239cm wide with the standard bathroom being between 180cm and 210cm. The bathroom layout was to remain as the original with the bath basin and towel warmer being fitted in the same location. The replacement bath selected is a P shaped shower bath. This resulted with the toilet having to be position 20cm to the left of its original position.
The diagrams below show the original floor plan and the agreed new floor plan.
As with most bathroom or shower room renovations, it took 8 days for the work to be completed.
Here are the images of the finished bathroom in the Leamington Spa home
The other thing we loved about dealing with Coventry Bathrooms
So very pleased with our new bathroom, it’s fantastic and looks nice and modern. The most amazing thing is that it even seems to much bigger now, just from having been upgraded to a modern look and feel.
From the very start of our dealings with the company, we found Richard to be most accommodating, and was extremely helpful from the get go. He explained in great detail how each part of the process would work, and worked tirelessly to ensure all of the parts suppliers delivered everything on time and within budget. Coming onto the actual renovation, I have to say Sean did an excellent job and helped to ensure minimal disruption throughout the week, which was a great help what with having two young kids in and out of the house.
The other thing we loved about dealing with Coventry Bathrooms, unlike other companies we spoke to, was the complete transparency regarding all the costs. Everything is completely itemised, and Richard ensured that if we found any individual part or component cheaper than he could, he’d match the price, which he duly did.
Thanks again guys – a great job well done.
Read this and many other reviews on our Google page here :
Coventry Bathrooms Reviews on Google
Bathroom Converted to Walk In Shower Allesley Coventry
The client’s bathroom wish list included a walk in shower, basin with storage and a modern look finish. The bathroom is a standard size bathroom of many of the homes in Coundon and Allesley in Coventry. 184cm long x 164cm wide and 230cm high.
Below is the original bathroom floor plan
Allowing for space between the toilet and the basin, it was not possible to fit a standard sized vanity unit which is 60cm. The choices left were either a traditional pedestal and basin or a space saving vanity basin 40cm wide. The latter was chosen. The shower tray runs the complete length of the bathroom and has a fixed glass shower screen fitted.
Images of the completed Walk In Shower Room




