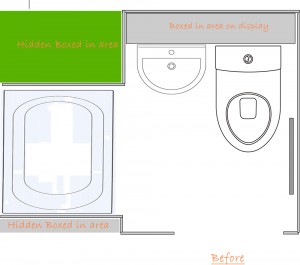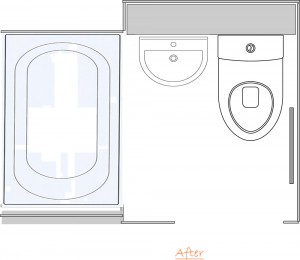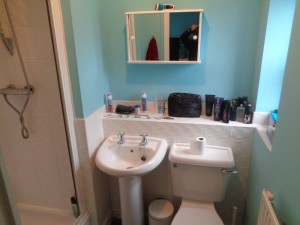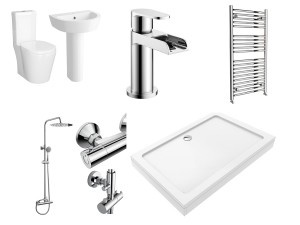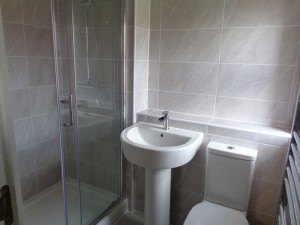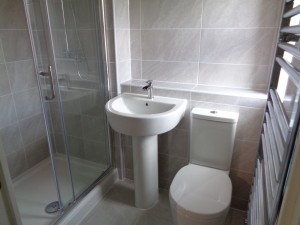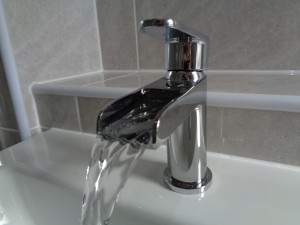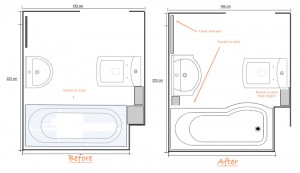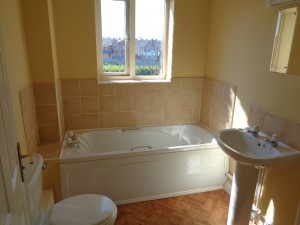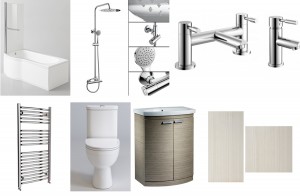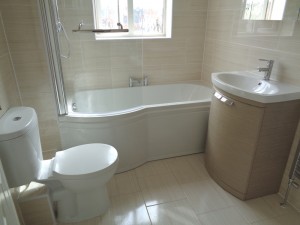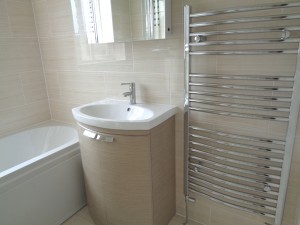This ensuite we changed the size of the walk in shower
This ensuite we changed the size of the walk in shower from 760mm : length x 700mm : wide to 1200mm : length x 700mm : wide. We achieved this by removing a studded wall that had been built by the original builder to fit the size of the available shower tray at that time. We also removed the ceiling light and fitted 3 led down lights in its place. The radiator was changed to a 600mm : wide x 1200 : high towel warmer. The wc was fitted with a soft close toilet seat as shown on the video.
Removed studded wall to make walk in shower larger
On our first visit to the ensuite, we realized it was very possible that we would be able to increase the size of the shower area by removing a studded wall. In our experience we find that in many cases shower areas within a newly built are smaller than they need be as a studded false wall has been created to fit the size of the shower tray as opposed to fitting a shower tray to fit the available area.
Below is the original floor plan, the green area indicates the space lost to the false wall. The original ensuite shower tray was 760mm x 700mm. Our intention was to change that to 1200mm x 700mm
The image below is the floor plan that we created, providing more space for the shower tray and for a new shower screen. The quote provided to the client was based on this new floor plan.
The Original Ensuite
The ensuite had the same fittings from the original build which included part tiles, part painted wall. A radiator and a pendant ceiling light that didn’t conform to the present building regulations.
The Ensuite Items
Items fitted to the Ensuite included
- 1200mm x 700mm shower tray
- 1200mm wide 6mm thick saftey glass sliding shower screen
- 300mm stainless steel fixed shower head
- Exposed Thermostatic shower mixer valves
- Modern Basin and WC
- Cascading water fall effect mono mixer basin tap
- 600mm x 1200mm towel warmer
- Light Grey Travertine effect Ceramic Wall Tile
- Light Grey Travertine effect Ceramic Floor Tile 331mm x 331mm
The New Fitted Ensuite
The Video of the completed Ensuite
Bathroom with New Shower Bath and Travistock Basin
With all bathroom quotes, we first create a before and after floor plan. This floor plan is then added to a quote document which includes images of all the products that will be fitted in the bathroom. This is the floor plan that was created for this bathroom quote. You will notice that there are really only two small changes, a straight bath is changed to a p shaped bath, and a wall is boxed to make flat and straight.
The Original Bathroom
The house is a no more than 10 years old and the current bathroom was in good order, though the client wanted to remove the bathroom that was originally supplied by the house builders. AS you can see the bathroom has partly tiled walls and plastered areas which are painted.
The Bathroom Items
The Bathroom items fitted included
- P Shaped Shower Bath with Shower screeen and towel Rail
- Thermostatic fixed head shower 300mm Round Head – Cool Touch Shower- Premium Slimline Range.
- Basin and Bath Mixer Taps
- Towel Warmer 600mm x 1200
- WC with design to allow soil pipe to turn right at the back of the toilet
- Beige Vien Cut Travertine effect Ceramic Wall Tile 300mm x 600mm
- Beige Vien Cut Travertine effect Ceramic Floor Tile 331mm x 331mm
- Beige Floor grout and white wall grout
The client supplied a Travistock vanity basin unit.
The New Fitted Bathroom
The soil pipe leaving the toilet runs right towards the soil stack which is within an interior wall inside the house. We had to fit a toilet that had the space at the back of the toilet to allow for the soil pipe to turn right. The image below shows that we then hid the soil pipe by building a box which we then tiled to match the bathroom
The Video of the Completed Bathroom
Bath Shower Screen and Fixed Head Shower
This was a very old bathroom that hadnt been refitted since the house was originally built. We had to remove the wall tiles, plaster at the top of the walls and cememet at the bottom of the walls before we could start work refitting the bathroom.
Sirona Luxury Bathrooms Suite Fitted in Coventry Home
Sirona Luxury Bathrooms Suite Fitted in Coventry Home
We have just finished a Sirona luxury suite for a client in Coventry. They decided to change the vanity unit to a cream Travistock vanity unit.
The tiles were fitted in a brick lock style which created a richer feel to the bathroom.
- We have just completed Mondrian bathroom suite, though the client changed the vanity unit to a cream vanity unit (which looks fantastic)Close Coupled Toilet and Cistern
- Flip Basin Waste Slotted with Solid Brass Material
- L-Shaped Bath with Screen & Rail
- Bath Pop Up Waste – Overflow
- 300mm Square Head – Cool Touch Shower
- 1000x600mm Ladder Towel Radiator – Virginia Premium
- Beige Travertine Vien Cut effect ceramic wall and floor tiles
The Video of the Finsihed Bathroom




