Changing a Bathroom to a Walk In Shower Room
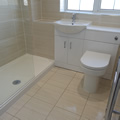
The home owners requested that we convert their bathroom to a walk in shower room with built in storage. Below is an image showing the original bathroom, the bathroom back to brick, walls plaster boarded and finally the shower room fitted The image below shows the original bathroom layout with the bath on the left […]
Walk In Mobility Shower Room Coventry
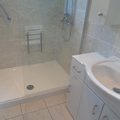
We were first contacted by the children of the clients, as the clients are aging they required that the bathroom be converted to an easy to use walk in mobility shower room. The bathroom size is unusual as it is only 140cm wide; this is at least 30cm smaller than a standard bathroom width. The […]
Wall to Wall Bathroom Storage with Quadrant Shower Coventry
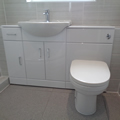
This bathroom is in a house in Radford Coventry. The bathroom is not the normal 170cm x 190cm which is common in Radford and Coundon houses. This bathroom is more narrow at 150cm and is much longer at 250cm. The bathroom layout consisted of a rectangle shower, basin at the end of the shower and […]
Wall to Wall Bathroom Units Fitted In Warwick
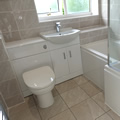
We were asked to modernize a bathroom in a home in Warwick. The bathroom is longer than the standard bathroom size of 1.7m (170cm) at 1.97m (197cm). A bathroom length longer than 1.7m brings a problem of how to finish the space at the end of the bath. A bath is normally 1.67m – 1.7m […]
Bathroom converted to a Shower Room with Bathroom Storage
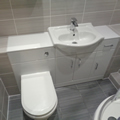
The client requested that we provide some bathroom shower room floor plans. Converting a bathroom to a shower room provides an opportunity to change the floor layout which if done correctly will provide more floor space. This space can either allow more open floor area or be filled with bathroom storage. The house is in […]
Designer Bathroom Coventry
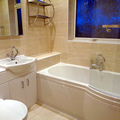
The original bathroom was the type fitted in the 70’s. Comprising of a low level bath and green bathroom suite with matching small wall tiles. The client requested a number of alterations to the bathroom including Plaster the ceiling Move the ceiling light pull switch to a wall light switch in the hall Fit an […]
Bathroom to Hotel Style Shower Room Conversion
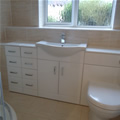
Bathroom to Hotel Style Shower Room Conversion This bathroom did not need refitting. The reason for the refit was because the family required a Bathroom to Hotel Style Shower Room Conversion. The bathroom was slightly larger than the standard family bathroom which enabled us to design the area with a vanity toilet, vanity basin and […]
Bathroom To Walk In Corner Quadrant Shower Conversion
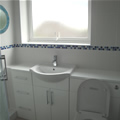
This house is a traditional style of house in Coventry which had a traditional type of bathroom consisting of a Bath with twin taps, pedestal sink and toilet. The bath had a fitted electric shower. The family requested the conversion of the bathroom to a shower room with fitted vanity units As with all of […]






