Separate Bathroom and Toilet Converted into Shower Room
The bathroom and toilet were originally two rooms each with its own door leading into the hallway. The client requested that we remove the separating wall between the bathroom and toilet, close off one of the doors and convert the bathroom into a large shower room.
The image below shows the two separate rooms and the location of the soil pipe. The soil pipe dictates where the waste needs to flow.
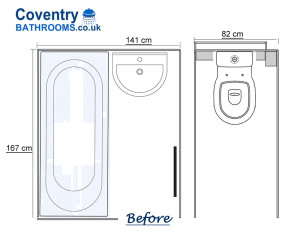
The image below shows the floor plan after the separating wall is removed. The size of the room is now 233cm x 167cm making it longer than the average size bathroom.
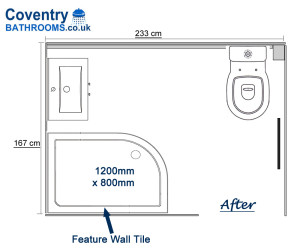
The items used for the bathroom refit included
- 1200mm x 800mm stone resin quadrant shower tray
- 600mm vanity basin with modern mono mixer basin tap
- Easy clean toilet with soft close seat
- Trtiton 9.5kW electric shower in gun grey
- 1200mm x 600mm Towel warmer with electric heating element
- Light grey Travertine effect ceramic wall tile
- Feature wall tile with dark grey tile
- Dark grey Travertine effective floor tile
Images of the completed converted Shower Room
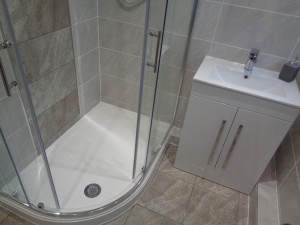
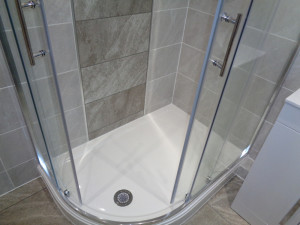
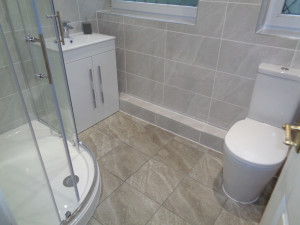
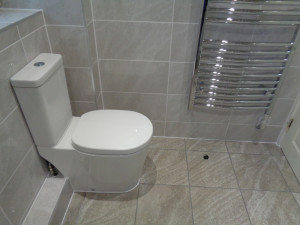
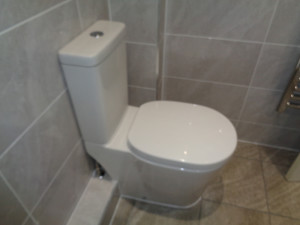
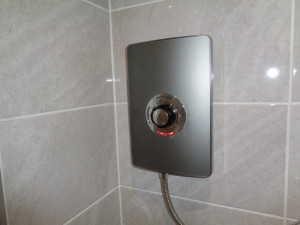
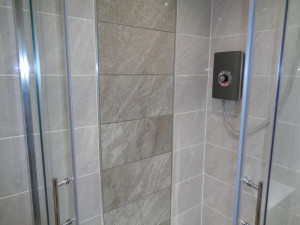
 Tagged with: quadrant shower • Travertine Bathroom TIles
Tagged with: quadrant shower • Travertine Bathroom TIles






