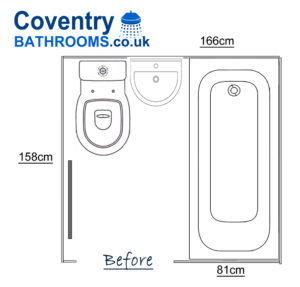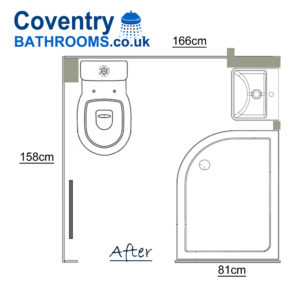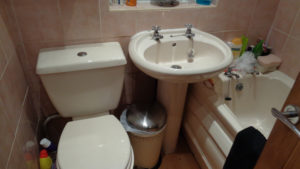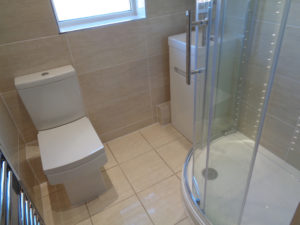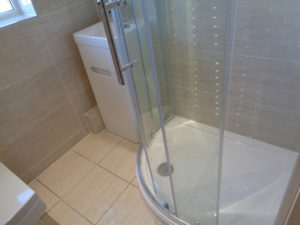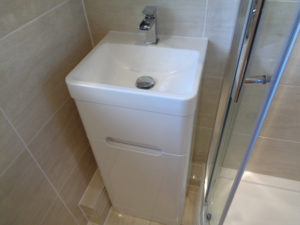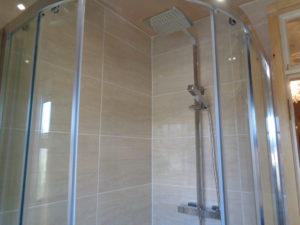Make Bathroom Bigger by Converting to Shower Rooms
This is traditional bathroom in a 1930 built home in England. The bathroom is 158cm long by 166cm wide. The home owners wanted to create more space within the bathroom and convert it into a shower room.
The image below shows the original floor plan of the bathroom. As you can see it has a standard bathroom layout. From left to right, toilet basin and bath.
The basin has been moved from the window wall to the right hand side wall next to the shower. There are two advantages to fitting a shower room with this layout. First it frees up a small amount of floor space and secondly it is possible to fit a mirror above the basin on the wall.
The Shower Room Product
- 800mm by 1000mm quadrant shower with glass shower enclosure.
- Wall mounted thermostatic shower that is run from the combination boiler
- 45cm vanity basin offering storage
- Modern toilet 62cm long
- 450mm by 1200mm chrome towel warmer
- British Ceramic Tiles Dorchester Wall and Floor Tile
Image of the bathroom before work began
Images of the New Fitted Shower Room
 Tagged with: Beige Bathroom Tiles • quadrant shower • Space Saving Vanity Storage Basin Unit
Tagged with: Beige Bathroom Tiles • quadrant shower • Space Saving Vanity Storage Basin Unit



