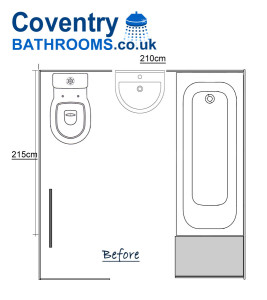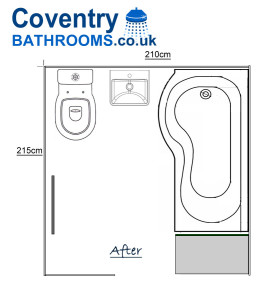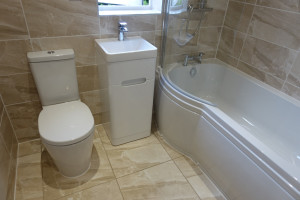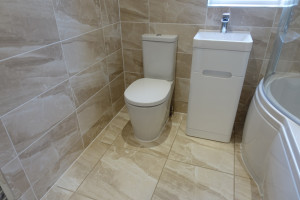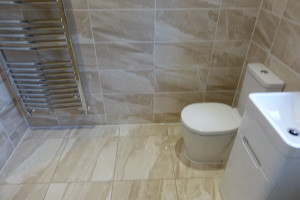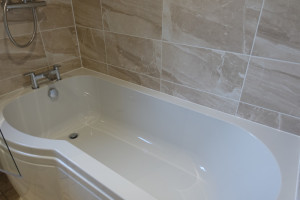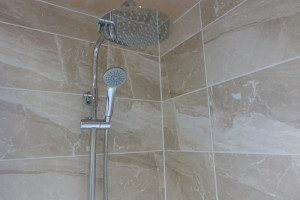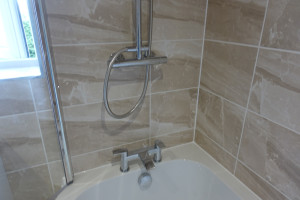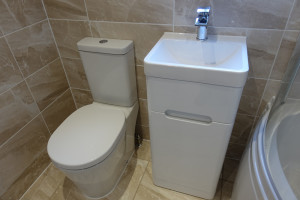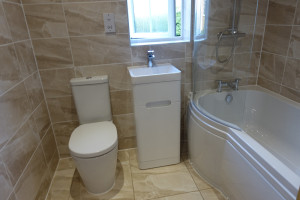Luxury Bathroom Renovation with Space Saving Storage Basin
Luxury Bathroom Renovation with Space Saving Storage Basin
A bathroom Renovation shows how a space saving vanity unit provides storage without taking important leg room next to the toilet. Most bathroom storage basins (vanity basins) are 60cm wide. Though they will fit into the space between a bath and toilet, they may not leave enough leg room while sitting on the toilet. The Bathroom floor plan and designs below show the original floor plan and the new floor plan which includes,
- P shaped Shower Bath
- Back to Wall easy Clean Modern Toilet with Soft close Seat
- Vanity Basin 40cm wide (Space saving Vanity Basin)
- 120cm x 60cm Chrome Towel Warmer
This plan shows a straight which is 70cm wide, most P shaped baths are wider at 75cm wide. The pedestal basin is 55cm wide at the basin allowing leg space at the pedestal area towards the floor.
The new floor plan shows a P Shaped shower bath which is 75cm wide at the straight edge and 85cm wide at the edge of the curve. The space left between the bath and toilet is smaller than the original floor plan. To correctly accommodate a storage basin a 40cm space saving basin is chosen and as you can see there is space between the toilet and basin, and between the basin and bath.
Images of the Finished Bathroom
 Tagged with: Astbury Bathroom Tiles • P Shaped Shower Bath • Space Saving Vanity Storage Basin Unit
Tagged with: Astbury Bathroom Tiles • P Shaped Shower Bath • Space Saving Vanity Storage Basin Unit



