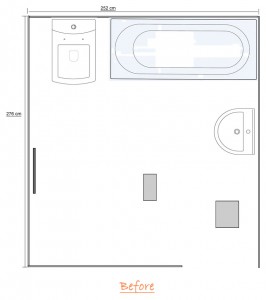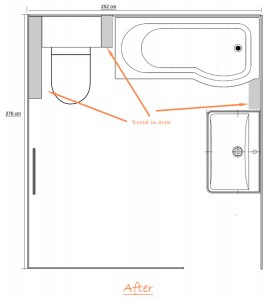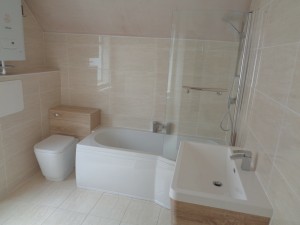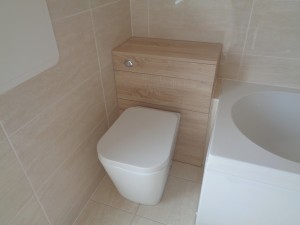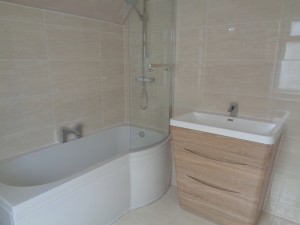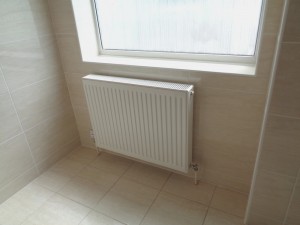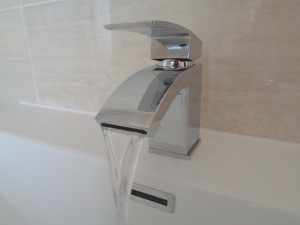Light Oak Vanity Bathroom Furniture Beige Bathroom Tiles
This bathroom had an overflow pipe running from the boiler along the wall and into the pan waste. One of the requirements of the bathroom was to hide this pip behind a studded wall that we were to build and tile. The client required a change of bath from a straight to a P shaped shower bath. The basin and WC were to be replaced with vanity versions and the walls and floor to be completely tiled.
At the time of creating the quote, we drew a before and after bathroom floor plan showing the layout of the bathroom before and the planned finished bathroom.
Below is the original floor plan showing the bath, wc and basin.
Below is the new floor plan which shows the location of all of the new products. The grey block areas indicate where studded walls or boxing to close gaps is be fitted. These areas along with the floor and walls are to be fully tiled
The Original Bathroom
The original bathroom had wall papered walls and part tile walls around the bath
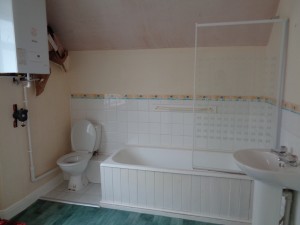
Items fitted in the Bathroom Include
- 1675mm P Shaped Shower Bath with Shower Screen
- Exposed Thermostatic shower mixer valves with square shower head
- Light Oak Vanity Basin and WV
- Modern mono mixer basin tap and mixer bath taps
- Beige Travertine effect Ceramic Wall Tiles 600mm x 300mm
- Beige Travertine effect Ceramic Floor Tile 331mm x 331mm
The New Fitted Bathroom
Video of the completed Bathroom
 Tagged with: Beige Bathroom Tiles • P Shaped Shower Bath
Tagged with: Beige Bathroom Tiles • P Shaped Shower Bath



