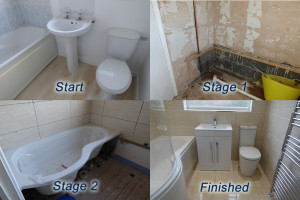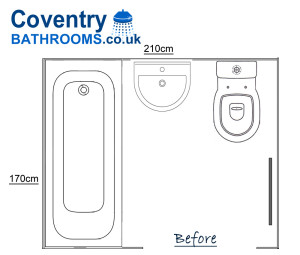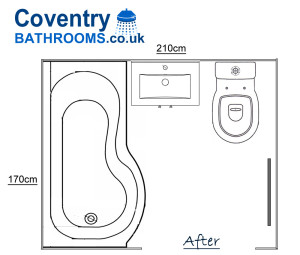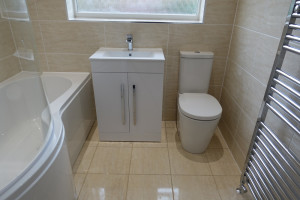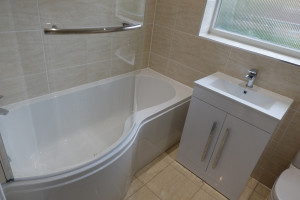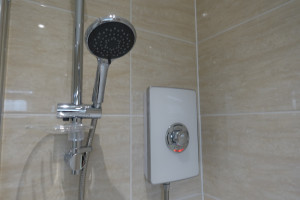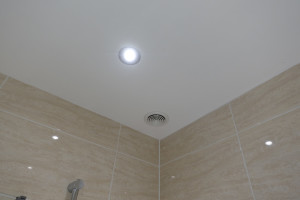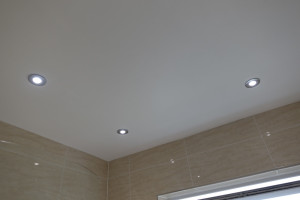Kenilworth home refitted with P shaped Bath and Triton Electric Shower
This is a bathroom in a house in Kenilworth that we renovated. The bathroom was fitted with a P shaped shower bath, Triton Aspirante electric shower and vanity storage basin.
The original bathroom consisted of a standard bathroom suite with pedestal basin, toilet, straight bath with the shower at the wrong end of bath. The heating element was a radiator.
The shower screen and shower had to be fitted on the hallway side bathroom wall. We fitted the bath with the taps at the shower end, this also places the bath drain at the shower end. A vanity basin replaced the pedestal basin and a chrome towel warmer replaced the radiator. Below is an image of the floor plan that we fitted.
Images of the completed Bathroom
The image below shows the completed bathroom, tiled with a beige travertine effect wall and matching floor tile. A 60cm wide vanity basin and and easy to clean modern toilet with soft closing toilet lid.
The image below shows the p shaped shower bath and the curved glass shower screen
The electrician moved the extractor fan to the corner of the room above the shower. To cover the hole left behind from the previous position of the extractor fan, we boarded and plastered the ceiling.
The electrician fitted 3 LED bathroom ceiling lights.
 Tagged with: Beige Bathroom Tiles • P Shaped Shower Bath
Tagged with: Beige Bathroom Tiles • P Shaped Shower Bath



