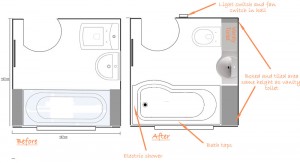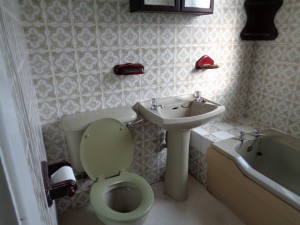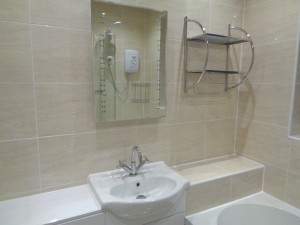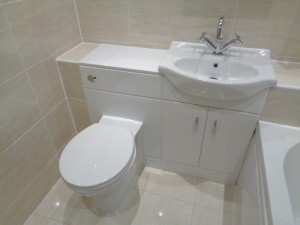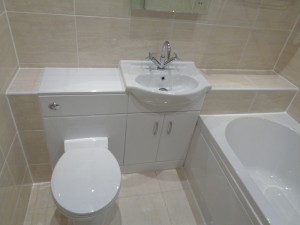Designer Bathroom Coventry
The original bathroom was the type fitted in the 70’s. Comprising of a low level bath and green bathroom suite with matching small wall tiles.
The client requested a number of alterations to the bathroom including
- Plaster the ceiling
- Move the ceiling light pull switch to a wall light switch in the hall
- Fit an electric shower
- Fit a P shaped shower bath
- Fit a vanity basin and toiet
- Tile the walls and floor
- Hide all pipe work and small areas with boxed tiling
Bathroom floor plan
With the quotation we supplied the client with a floor plan showing the location of each item including the shower and taps on the bath
The Bathroom Products
Working with the clients the bathroom products where agreed upon
- Beige Travertine effect 600mm x 300mm x 8mm wall tile
- Matching Beige Travertine effect 330mm x 330mm x 8mm floor tile
- 500mm vanity wc
- P shaped shower bath with wall mounted shower screen
- Chrome towel warmer
550mm vanity basin
The before and after bathroom images
Here are some images of the original bathroom
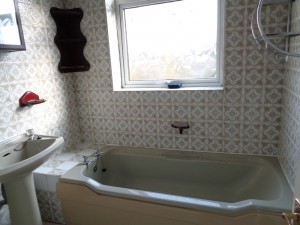
Here are the images of the bathroom when it was completed.
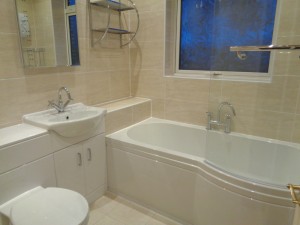
Video of the Designer Bathroom
 Tagged with: Beige Bathroom Tiles • P Shaped Shower Bath • Wall To Wall Fitted Bathroom Storage
Tagged with: Beige Bathroom Tiles • P Shaped Shower Bath • Wall To Wall Fitted Bathroom Storage



