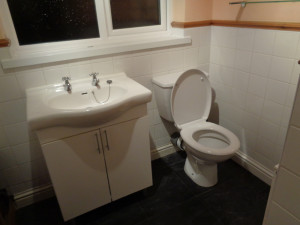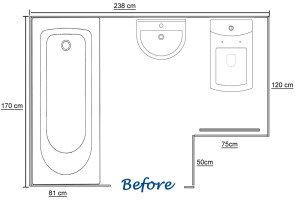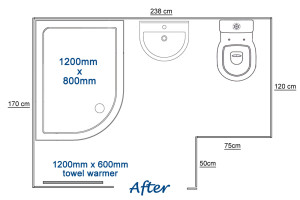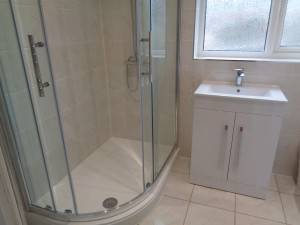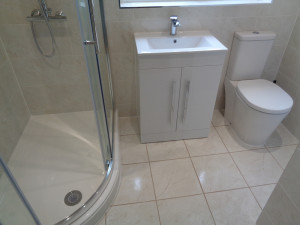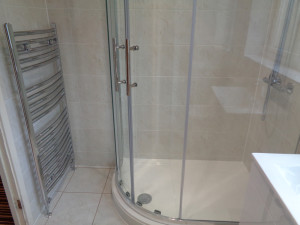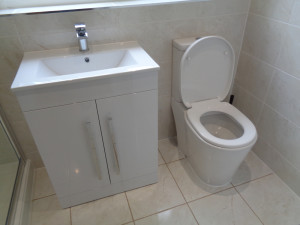Curved Shower with Modern Storage Sink Unit and Cream Tiles
Originally the bathroom was made up of a traditional bathroom suite, toilet, basin and bath. The walls had various materials starting with a wooden skirting board which obviously is suitable for a bathroom environment, tiles, architrave and wall paper.
Bathroom Floor Plan and Design
While going through the design process we established that the client wanted to change the bathroom to a shower room, with the shower being a curved type shower with glass screen. The requirements included tiling the walls and floor completely and plastering the ceiling. Storage was an important feature needed and this we fulfilled by providing a storage basin (vanity basin). The toilet supplied was an easy to clean modern stylish toilet with a soft close seat and twin eco flush.
As the house has a combi boiler already fitted that supply’s hot water to the radiators and the taps, it was possible to supply a high pressure shower system.
Images of the Finished Curved Shower and Bathroom Storage
Video of the completed Shower Room





