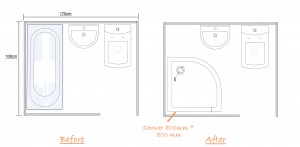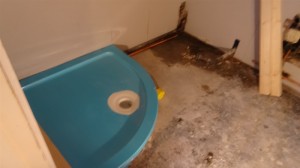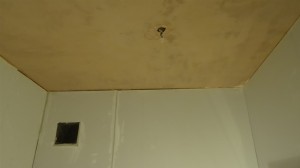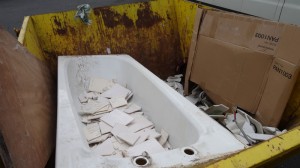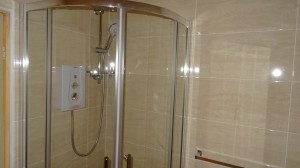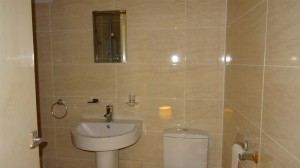Bathtub To Shower Conversion
Bathtub To Shower Conversion.
This was a traditional bathroom, old and tired with bath sink and toilet. We removed everything including the tiles, plaster and ceiling tiles.
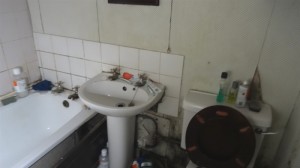
Shower Conversion floor plan
A new design and floor plan was agreed upon which would allow for a 800mm x 800mm quadrant shower cubicle, pedestal sink and toilet.
The shower tray had to be raised above the floor, this resulted with a waste pipe that would be on display. It was decided to box and tile in the waste pipe and make a functional area of it allowing for items such as shampoo shower gel etc to be stored in the area.
The ceiling had the old ceiling tiles. We removed them and plastered the ceiling, modernizing the look of the shower room. The wall tiles and plaster were also removed and the walls boarded getting ready for the walls tiles
All of the waste material was correctly disposed of in a rented skip. The skip remained at the property for the duration of the work, and was collected when the when was finished.
Shower room tiles
It was requested that a large tile be used for the wall. A travertine effect ceramic tile 600mm long x 300mm wide was chosen for the walls, fitted landscape and a mat travertine floor tile 298mm x 298mm was fitted.
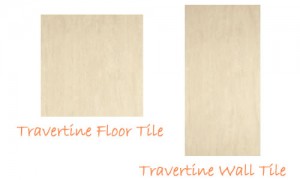
Finished Shower Conversion
This is finished bathroom
Video of the finished shower conversion
 Tagged with: Beige Bathroom Tiles • quadrant shower
Tagged with: Beige Bathroom Tiles • quadrant shower



