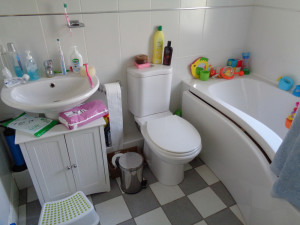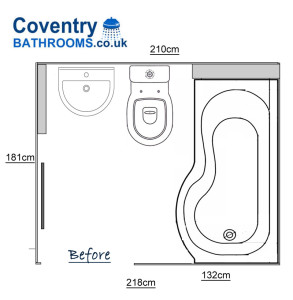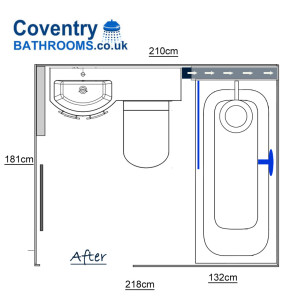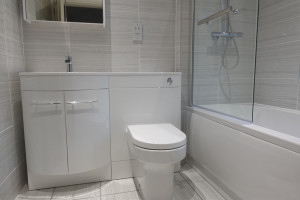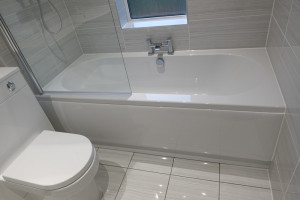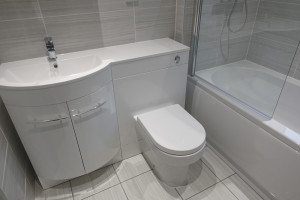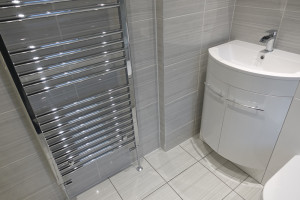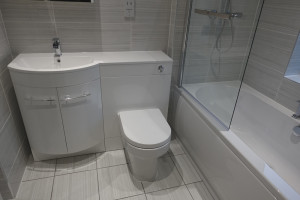Bathroom renovated in Priory Rd Kenilworth
This is a bathroom in a house on Priory Road Kenilworth. The homes owners request the bathroom to be renovated. Important areas of the bathroom renovation to the clients were creating more space, giving the bathroom more function and finishing it to a high standard with quality product, tiles and fittings. The bathroom is a good size slightly larger than the average at 218cm by 181cm long, most bathrooms are 200cm by 170cm.
This is the floor plan of the original bathroom. It shows that the soil pipe runs from the right of the toilet, under the bath and out through the left hand side wall to the soil pipe.
To create more floor space it was decided to change the bath to a straight bath, but a bath 75cm wide ( a normal straight bath is 70cm wide). The shower was also moved from the original position to the basin and toilet end. The shower screen is a pivot glass screen. To make it easy to open and close the taps it was deceived to put the taps in the center edge of the bath. The floor plan below shows the new bathroom floor plan.
Images of the Completed Bathroom
The image below shows the double ended bath with taps on fitted to the centre of the bath
Luxury P Shaped Combined Vanity unit with basin, toilet and cupboard storage below the basin
The bathroom was tiled with a British Ceramic Tile, Serpentine Travertine grey wall and floor tile.
 Tagged with: P Shaped Vanity Unit • Serpentine Bathroom Tiles • Straight Bath
Tagged with: P Shaped Vanity Unit • Serpentine Bathroom Tiles • Straight Bath



