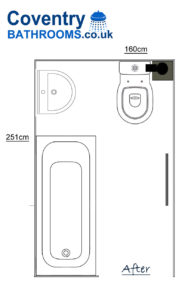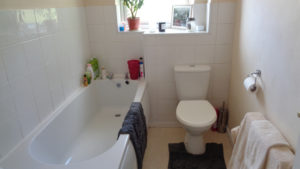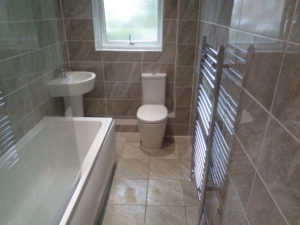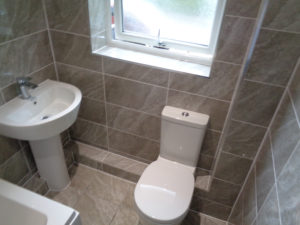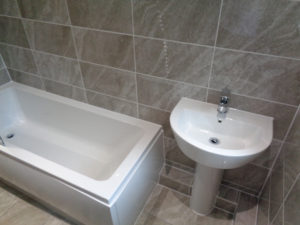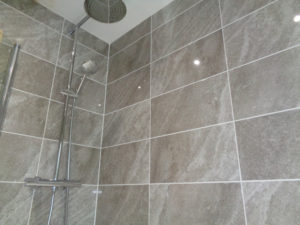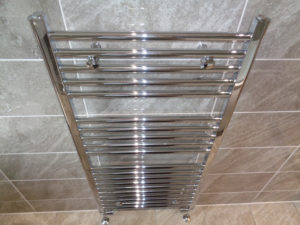A Bathroom Renovation on Marsdale Drive Nuneaton
A Bathroom Renovation on Marsdale Drive Nuneaton
This is a bathroom renovation on a home on Marsdale Drive Nuneaton. The bathroom is longer than a standard size bathroom at 251cm long and 160cm wide. The original bathroom design and layout did not allow for the bath to be correctly used a shower bath. The bath was originally fitted a the window end of the room, but there was not enough room to correctly fit a shower screen or curtain above the bath.
Below is the original bathroom layout and design that was fitted when the house was originally built.
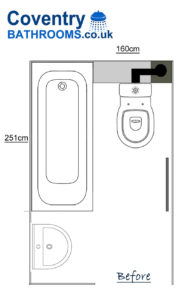
We changed the layout of the bathroom, moving the bath to the hall wall which provided a better space to fit a shower screen. The pedestal basin was located where the bath taps were originally. The toilet remained in the same location. Below is the floor
Original Image of Bathroom
Images of the Bathroom Renovation on Marsdale Drive Nuneaton
The toilet and basin fitted are a traditional style pedestal basin and a matching modern easy clean wc pan, cistern with soft close seat.
The shower is a high pressure thermostatic shower that runs from the mains cold water supply and the combination boiler hot water supply.
The original radiator was replaced with a chrome towel warmer, which is a radiator and works in the same way, hot water being pumped from the central heating boiler.
 Tagged with: Straight Bath • Travertine Bathroom TIles
Tagged with: Straight Bath • Travertine Bathroom TIles



