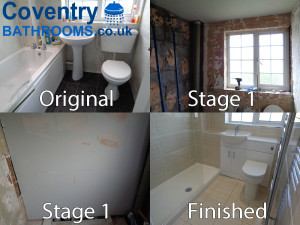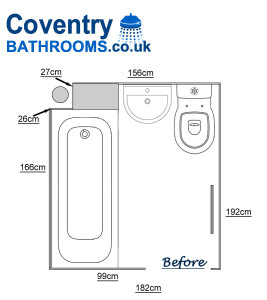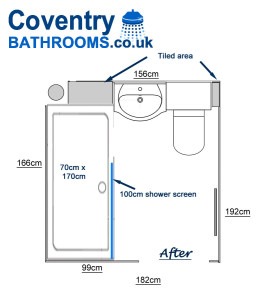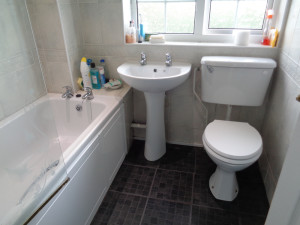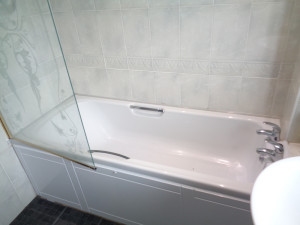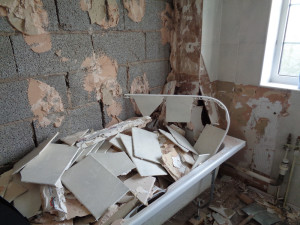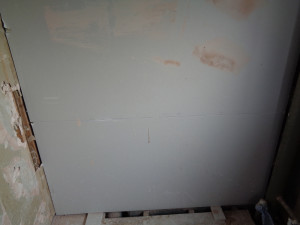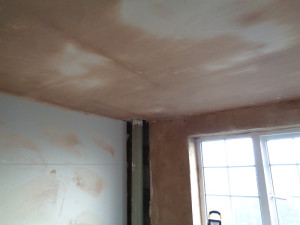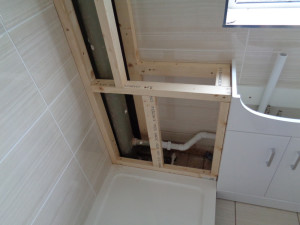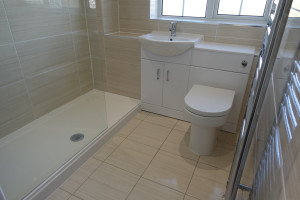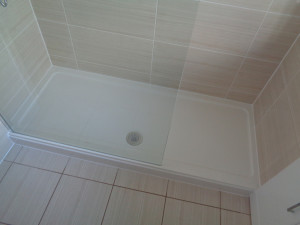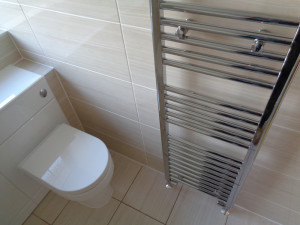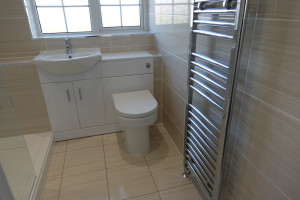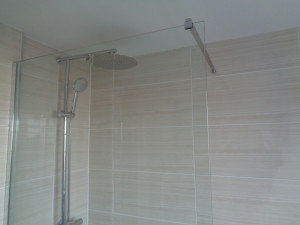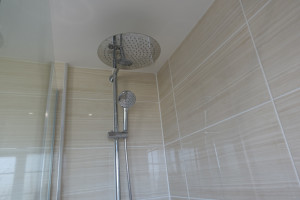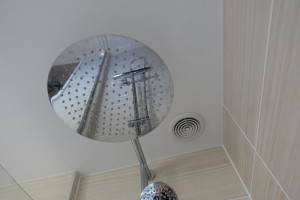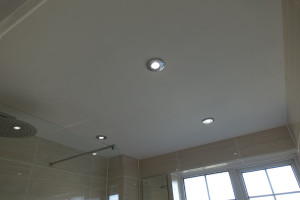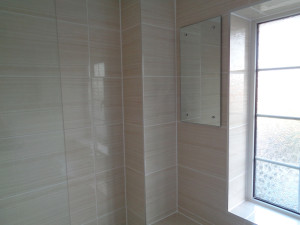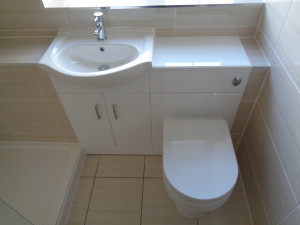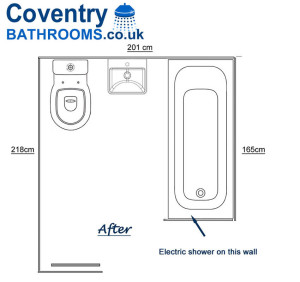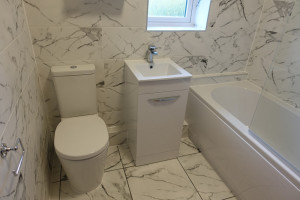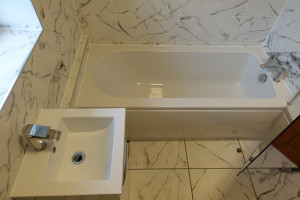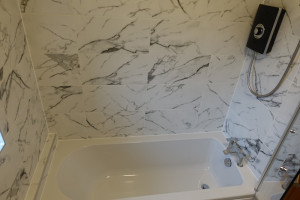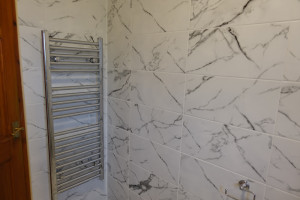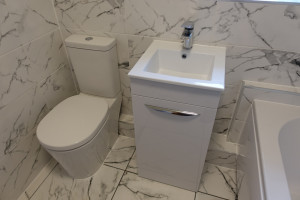We are really pleased with our bathroom
We are really pleased with our bathroom, after having it for over a week now. It’s such a big transformation to what our bathroom looked like previously. Lee is a brilliant fitter who I would be happy to trust in my home again no problem.
With advice given, recommendations made and an easy selection of products to choose from – they really took the stress out of a bathroom refit. We were originally going to buy the pieces ourselves and find a fitter to cut costs, but in the end it would have been roughly the same price and not as easy/straightforward.
We encountered a few problems along the way due to the age of our house, but Lee and Richard quickly came up with advice, suggestions and solutions which we were happy with. The electricians were also lovely and did a quick & professional job. Fitting of everything was done to a very high standard
Read this and many other reviews on our facebook page here :
Coventry Bathrooms Reviews
All in all excellent quality shower room good craftsmanship
We were nervous about having a shower room and ripping out our bath but Richard reassured us that he would give us a quality shower room.
He took us through the process and even gave us some good ideas on how to improve our bathroom. We liked the transparent billing format Richard uses… no hidden costs.
Fitter Sean and Amy took us through every decision whilst converting the bathroom and were excellent when any alterations needed to be done.
All in all excellent quality shower room , good craftsmanship and customer service. We recommend this company.
Mike and Gordon
Read this and many other reviews on our facebook page here :
Coventry Bathrooms Reviews
Changing a Bathroom to a Walk In Shower Room
The home owners requested that we convert their bathroom to a walk in shower room with built in storage. Below is an image showing the original bathroom, the bathroom back to brick, walls plaster boarded and finally the shower room fitted
The image below shows the original bathroom layout with the bath on the left hand wall, and the soil pipe running internally on the back wall. The basin in the middle with the toilet to the right.
The bathroom size is 182cm wide and 192cm long. This size would allow for a 170cm x 70cm walk in shower tray, vanity basin and combined vanity sink. The vanity basin is 105cm wide, the shower tray is 70cm wide, and this leaves a space roughly 7cm wide to the right hand side of the toilet which will provide space needed for when sitting on the toilet.
Images of the Original Bathroom
Images Showing Stages of the Work Carried Out
Images of the New Fitted Walk In Shower Room
Bathroom Fitted with Marble Effect Ceramic Tiles Warwick
The bathroom is in a house in Warwick. The owners wanted the bathroom to be refitted leaving all of the bathroom items in the original position.
The heating system is a low pressure heating system. To ensure good pressure water at the shower it was decided that a Triton electric shower be fitted as a thermostat shower would only work if a shower pump was fitted.
The bathroom
The image below is of the bathroom floor plan
The clients requested a vanity storage basin. The bathroom is 2 meters wide with the toilet 15cm from the wall. Allowing for the space to the left of the toilet, the width of the toilet and leaving a space to the right of the toilet a total of 66cm is used. The bath is 70cm wide. Allowing for a space between the bath and the basin, there is only a gap of 54cm. It was decided to use a space saving vanity basin at 40cm so the bathroom would not look to cramped.
Images of the refitted Bathroom
The picture below shows the bathroom walls and floor tiled. It also shows the space saving vanity basin with the spaces left for the toilet and between the basin and the bath.
The shower chosen was a Triton Aspirante 8.5kW electric shower.
The house is not fitted with gas central heating, we heated the bathroom by using a chrome towel warmer and fitted it with an internal electric heating rod




